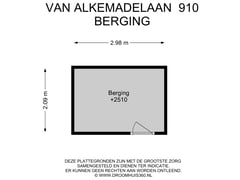Description
Lovely spacious and bright 3 room corner flat on the 3rd floor with two bedrooms; the living room has a beautiful view over the beautiful dune area and there are also two lovely sunny balconies! There is a storage room in the basement (approx. 8 m2 with separate entrance for bicycles).
Excellent location, at the edge of the dunes, with all facilities of the seaside resort of Scheveningen within walking distance. The apartment complex is well maintained and equipped with a lift. Good public transport facilities and plenty of parking around the complex.
The unique 3D tour of Matterport can be found on Funda, for dimensions please refer to the floor plans.
LAYOUT:
A few steps to the mainentrance with letterbox/bell panel. Lift to the 3rd floor.
Flat entrance. Spacious L-shaped hallway/corridor with meter cupboard and deep closet. Concise and simple bathroom with bathtub and sink. Toilet with fountain. Bright, attractive and spacious L-shaped living/dining room en suite with the original suite separation fitted with sliding doors and fixed cupboards, balcony facing northwest (the dining room can be separated by sliding separation and possibly be used as a 2nd bedroom or study). Spacious back bedroom. Simple kitchen with appliances including a 4-burner gas hob, extractor fan, dishwasher and fridge/freezer. Entrance door to the spacious 2nd balcony (SE). In almost the entire flat is the original herringbone parquet floor.
PARTICULARS:
- Largely v.v. aluminium window frames with double glazing; there is a quotation for renewing the remaining window frames.
- Active community association, monthly contribution is currently € 324,30, excluding advance heating costs € 162,22
- Municipal monument
- KIWA certificate available (HBO tank removed)
- Good parking possibilities around the complex by means of a parking permit
- Antiquity/asbestos and no occupancy clause will be included in the NVM deed of sale
- Leasehold until 31 December 2030, current canon per half year is € 31.02
- Delivery is possible soon
The documentation of this property is provided via a Move account. After scheduling a viewing appointment, you will receive an (activation) email about this. N.B. Bids can only be made via the Move account.
NEN2580 measurement instruction
The Measuring Instruction is based on the NEN2580. The Measuring Instruction is intended to apply a more uniform way of measuring to give an indication of the usable area. The Measuring Instruction does not completely rule out differences in measurement results, for example due to differences in interpretation, rounding off or limitations in carrying out the measurement.
Interested in this house? Engage your own NVM purchasing agent immediately. Your NVM purchase broker will stand up for your interests and save you time, money and worries.
Addresses of fellow NVM purchase agents in Haaglanden can be found on Funda.nl
We have compiled this information with due care. However, we accept no liability for any incompleteness, inaccuracy or otherwise, or the consequences thereof.
Translated with DeepL.com (free version)
Features
Transfer of ownership
- Asking price
- € 375,000 kosten koper
- Asking price per m²
- € 4,808
- Listed since
- Status
- Available
- Acceptance
- Available immediately
- VVE (Owners Association) contribution
- € 324.30 per month
Construction
- Type apartment
- Apartment with shared street entrance (apartment)
- Building type
- Resale property
- Year of construction
- 1960
- Accessibility
- Accessible for people with a disability and accessible for the elderly
- Specific
- Listed building (national monument)
- Type of roof
- Flat roof covered with asphalt roofing
Surface areas and volume
- Areas
- Living area
- 78 m²
- Exterior space attached to the building
- 14 m²
- External storage space
- 6 m²
- Volume in cubic meters
- 247 m³
Layout
- Number of rooms
- 3 rooms (2 bedrooms)
- Number of bath rooms
- 1 bathroom and 1 separate toilet
- Bathroom facilities
- Bath and sink
- Number of stories
- 1 story
- Located at
- 3rd floor
- Facilities
- Elevator and TV via cable
Energy
- Energy label
- Insulation
- Partly double glazed
- Heating
- Communal central heating
- Hot water
- Electrical boiler
Cadastral data
- 'S-GRAVENHAGE V 7574
- Cadastral map
- Ownership situation
- Municipal long-term lease (end date of long-term lease: 31-12-2030)
Exterior space
- Location
- On the edge of a forest, alongside park, in wooded surroundings, in residential district and unobstructed view
- Balcony/roof terrace
- Balcony present
Storage space
- Shed / storage
- Storage box
Parking
- Type of parking facilities
- Paid parking, public parking and resident's parking permits
VVE (Owners Association) checklist
- Registration with KvK
- Yes
- Annual meeting
- Yes
- Periodic contribution
- Yes (€ 324.30 per month)
- Reserve fund present
- Yes
- Maintenance plan
- Yes
- Building insurance
- Yes
Want to be informed about changes immediately?
Save this house as a favourite and receive an email if the price or status changes.
Popularity
0x
Viewed
0x
Saved
05/12/2024
On funda







