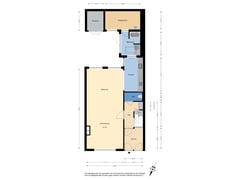Sold under reservation
Van Elburgstraat 562552 VM Den HaagHoutwijk
- 137 m²
- 4
€ 425,000 k.k.
Eye-catcherFijne eengezinswoning met zonnepanelen op fietsafstand van het strand
Description
Double happiness at Van Elburgstraat 54 and 56, The Hague!
Are you looking for a home that breathes space and sustainability? Then this is your chance! This former 2 flats merged into one spacious home at Van Elburgstraat 54 and 56 has everything you need for comfortable and future-oriented living.
Spacious Rooms: Be surprised by the generous rooms this property has to offer. Whether you need extra bedrooms, a home office or a playroom for the kids, you will find the space you are looking for here. Ideal for both families and people who just love space.
Sunny Place & Balcony: Enjoy the sun on your own cosy place, perfect for a relaxing afternoon with a good book or a cosy drink with friends. In addition, the balcony offers a lovely place to start the day with a cup of coffee.
Solar panels: This home is not only spacious and bright, but also ready for the future with Double glazing, an insulated roof and 12 solar panels! Benefit from lower energy costs, increase the value of your home and reduce your carbon footprint. A smart choice for your wallet as well as the environment!
Location: The location on the outskirts of The Hague offers not only tranquility, but also liveliness with stores and schools nearby, public transport and the beach at 10 minutes cycling distance.
This special home offers a fantastic opportunity to enjoy space, comfort and sustainability in Loosduinen. Seize this opportunity and make Van Elburgstraat your new home away from home!
Interested? Contact us soon for a viewing and experience the charm of this property yourself!
The house has been measured in accordance with the measurement instruction. The measurement instruction is used to accurately and unambiguously record the dimensions and area of the property. This provides both the seller and the buyer with clarity about the exact size of the property, preventing potential misunderstandings or disputes.
This information has been compiled with the utmost care. However, no liability is accepted for any incompleteness, inaccuracy, or otherwise, nor for the consequences thereof. All stated measurements and surfaces are indicative. The buyer has their own duty to investigate all matters of importance to them. The agent is the seller’s adviser regarding this property. We advise you to engage a professional agent to assist you with the purchase process.
Features
Transfer of ownership
- Asking price
- € 425,000 kosten koper
- Asking price per m²
- € 3,102
- Service charges
- € 1 per month
- Listed since
- Status
- Sold under reservation
- Acceptance
- Available in consultation
- VVE (Owners Association) contribution
- € 1.00 per month
Construction
- Type apartment
- Ground-floor + upstairs apartment (apartment)
- Building type
- Resale property
- Year of construction
- 1925
- Type of roof
- Flat roof covered with asphalt roofing
Surface areas and volume
- Areas
- Living area
- 137 m²
- Other space inside the building
- 4 m²
- Exterior space attached to the building
- 5 m²
- Volume in cubic meters
- 520 m³
Layout
- Number of rooms
- 5 rooms (4 bedrooms)
- Number of bath rooms
- 2 bathrooms and 1 separate toilet
- Bathroom facilities
- 2 baths, shower, toilet, underfloor heating, and sink
- Number of stories
- 2 stories
- Located at
- Ground floor
- Facilities
- Air conditioning, mechanical ventilation, and solar panels
Energy
- Energy label
- Insulation
- Double glazing and floor insulation
- Heating
- CH boiler
- Hot water
- CH boiler
- CH boiler
- ATAG (gas-fired combination boiler from 2014, in ownership)
Cadastral data
- LOOSDUINEN M 2465
- Cadastral map
- Ownership situation
- Full ownership
- LOOSDUINEN M 2465
- Cadastral map
- Ownership situation
- Full ownership
Exterior space
- Location
- Alongside a quiet road and in residential district
- Garden
- Back garden and front garden
- Back garden
- 15 m² (3.85 metre deep and 3.80 metre wide)
- Garden location
- Located at the southeast
- Balcony/roof terrace
- Balcony present
Storage space
- Shed / storage
- Attached brick storage
- Facilities
- Electricity
- Insulation
- Roof insulation
Parking
- Type of parking facilities
- Public parking
VVE (Owners Association) checklist
- Registration with KvK
- Yes
- Annual meeting
- Yes
- Periodic contribution
- Yes (€ 1.00 per month)
- Reserve fund present
- Yes
- Maintenance plan
- Yes
- Building insurance
- Yes
Want to be informed about changes immediately?
Save this house as a favourite and receive an email if the price or status changes.
Popularity
0x
Viewed
0x
Saved
09/11/2024
On funda







