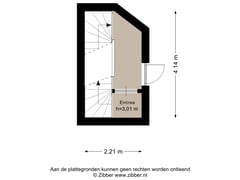Willem van Outhoornstraat 35-B2593 ZT Den HaagBezuidenhout-Oost
- 79 m²
- 1
€ 400,000 k.k.
Description
Are you looking for a stylish and classic home near the center of The Hague?
We have this beautiful apartment for you, located on the 3rd and top floor of a chic mansion. This home has been restored with passion and attention to detail.
The architecture of these homes is based on a design by the Hague architect Emile Caron from 1908, with features of Jugendstil or Art Nouveau.
The home has a layout with beautiful ensuite separation, panel doors with classic fittings, stained glass, completely new sanitary facilities and a restored slate roof.
The home is well insulated and has energy label C.
You have access to a spacious roof terrace of 10m2 facing southeast with unobstructed views over the neighborhood.
The home is located in the quiet and popular Bezuidenhout district, just a few minutes from the bustling center of The Hague, Central Station and the shops in Theresiastraat. Located in a green area, with the Haagse Bos within walking distance. Here you can enjoy walking, cycling or just enjoying nature. Furthermore, there are shops, restaurants and cafés in the vicinity, which makes this location extra attractive for a dynamic city life. An ideal combination of peace, greenery and accessibility.
The facts in a row:
- Located in a pleasant and quiet residential area;
- You enter the house via a shared restored staircase;
- Entrance on the 2nd floor with stained glass window and a private staircase to the 3rd floor;
- Spacious landing with beautiful roof lantern and completely new toilet with washbasin;
- The living room ensuite is spacious and light, with large windows that let in a lot of daylight. This creates an open, airy atmosphere;
- You can use the living room entirely according to your own wishes, as a living room ensuite with kitchen or as a living room with a spacious bedroom at the back;
- The bathroom has already been renovated for you and is equipped with a washbasin, a modern spacious walk-in shower and connections for a washing machine and dryer. From the bathroom you also have access to the roof terrace; - The bedroom is located at the front, you could possibly make the kitchen here and realize the bedroom at the rear of the house;
- Lovely roof terrace facing southeast, ideal for sun lovers;
- High-quality finish with classic door fittings, bakelite switching material and modern sanitary facilities.
- Completely new sewerage, water pipes, gas pipes and electrical installation;
- The house can be finished completely turnkey to your wishes with beautiful floors, kitchen etc. for a small price;
- Recently established active Owners' Association, service costs approximately 175 euros per month;
- Equipped with videophone installation;
- Intergas hr combi boiler 2023;
- Energy label C.
Features
Transfer of ownership
- Asking price
- € 400,000 kosten koper
- Asking price per m²
- € 5,063
- Listed since
- Status
- Available
- Acceptance
- Available in consultation
- VVE (Owners Association) contribution
- € 175.00 per month
Construction
- Type apartment
- Upstairs apartment (apartment)
- Building type
- Resale property
- Year of construction
- 1908
- Specific
- Monumental building
- Type of roof
- Combination roof covered with asphalt roofing and slate
Surface areas and volume
- Areas
- Living area
- 79 m²
- Exterior space attached to the building
- 10 m²
- Volume in cubic meters
- 257 m³
Layout
- Number of rooms
- 3 rooms (1 bedroom)
- Number of bath rooms
- 1 bathroom and 1 separate toilet
- Bathroom facilities
- Shower and sink
- Number of stories
- 1 story
- Located at
- 3rd floor
- Facilities
- Passive ventilation system
Energy
- Energy label
- Insulation
- Roof insulation, mostly double glazed, energy efficient window, insulated walls and floor insulation
- Heating
- CH boiler
- Hot water
- CH boiler
- CH boiler
- Intergas HR (gas-fired combination boiler from 2023, in ownership)
Cadastral data
- 'S-GRAVENHAGE AU 4112
- Cadastral map
- Ownership situation
- Full ownership
Exterior space
- Location
- Alongside a quiet road and in residential district
- Balcony/roof terrace
- Roof terrace present
Parking
- Type of parking facilities
- Paid parking and resident's parking permits
VVE (Owners Association) checklist
- Registration with KvK
- Yes
- Annual meeting
- Yes
- Periodic contribution
- Yes (€ 175.00 per month)
- Reserve fund present
- No
- Maintenance plan
- No
- Building insurance
- Yes
Want to be informed about changes immediately?
Save this house as a favourite and receive an email if the price or status changes.
Popularity
0x
Viewed
0x
Saved
10/12/2024
On funda







