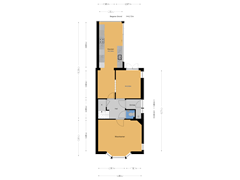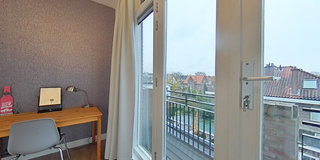Description
Discover this fantastic corner townhouse with five bedrooms, a true dream home for any family!
This house has a front, side, and back garden and from the extended kitchen you have a view of the sunny back garden. Located on a child-friendly street, you enjoy the perfect balance between space and proximity to amenities.
This house is not only stylish, but also energy efficient! The 11 solar panels, double glazing and an insulated roof ensure it remains comfortable.
The modern kitchen, complete with modern appliances, is a true paradise for cooking enthusiasts.
The beautifully landscaped front and back gardens invite you to enjoy outdoor living, perfect for sunny days and lovely barbecues.
In short, this is a house where you will immediately feel at home! Come and take a look and be enchanted by the unique charm of this attractive house!
Location:
- Beautiful location, just a few minutes' walk from the sea and dunes.
- Near the Westduinpark, the lovely shops of Fahrenheitstraat,
Goudsbloemlaan and 'De Savornin Lohmanplein' shopping centre.
- Good bus connection with bus 24 to the city centre and Central Station.
- Near the International School of The Hague, many good primary and secondary schools, and various sports facilities such as tennis, squash, fitness, football, hockey, padel, baseball
/softball, horse riding, handball and athletics.
What you definitely want to know about Parkietlaan 4
- Surface area of 131 m² in accordance with the branch measurement standard (derived from the NEN 2580 method)
- Energy label C
- Construction year: 1926
- An additional floor was added in 2010
- Kitchen was replaced in 2023
- Paintwork has always been maintained over the years
- Electricity: 11 groups and 3 earth leakage circuit breakers
- Central-heating boiler, brand Intergas, year 2015
- Wooden frames and double glazing;
- 11 solar panels
- Building inspection report available
- Municipal protected cityscape Vogelwijk
- Freehold plot
- Also see our film about the area
- Terms and conditions of sale apply
- The sales contract will be drawn up in accordance with the NVM model
- Due to the construction year, the deed of sale will include an age clause and a materials clause
Layout:
Entrance to the house. The enclosed hallway has a granite floor, there are still original tiles and space for a wardrobe. There is storage space under the stairs in the central hall. The toilet is wall-mounted and has a hand basin.
The living room is at the front, it has a bay window and a view of the front and side gardens. The upper windows have stained- glass details, there is an original fireplace, there is a herringbone oak parquet floor, and the attractive ornamental ceiling is still intact in this room.
The modern kitchen is equipped with a Quooker, an induction hob microwave/grill, oven, dishwasher and extractor hood and a fridge/freezer. The kitchen is tiled and connected to the dining room, which has an oak floor. Both rooms provide access to the back garden. The house is very light, partly due to the corner location.
The painted white stairs take you to the 1st floor. The landing has an oak floor. There is the large bedroom at the front with a bay window and space for a cupboard.
There is a side room at the rear and a larger back room overlooking the garden and with an unobstructed view of the rear. The panel doors are still present in this house.
The bathroom between the rooms is equipped with a hand basin, toilet, bath/shower combination and the central-heating boiler is located here.
The painted white stairs take you to the 2nd floor. The landing has oak parquet flooring and there is a skylight. The spacious front room is wonderfully bright and has a French balcony. At the rear, there is an L-shaped room with French doors to the balcony.
Attractive and sheltered landscaped front and back gardens. The back garden faces southwest, making it a lovely place to be in different seasons of the year. There is also a stone shed.
Interested in this property? Please contact your NVM estate agent. Your NVM estate agent acts in your interest and saves you time, money and worries.
Addresses of fellow NVM purchasing agents in Haaglanden can be found on Funda.
Cadastral description:
Municipality of The Hague, section AO, number 784
Transfer: in consultation
Features
Transfer of ownership
- Asking price
- € 1,035,000 kosten koper
- Asking price per m²
- € 7,901
- Listed since
- Status
- Available
- Acceptance
- Available in consultation
Construction
- Kind of house
- Single-family home, corner house
- Building type
- Resale property
- Year of construction
- 1926
- Specific
- Protected townscape or village view (permit needed for alterations)
- Type of roof
- Flat roof covered with asphalt roofing
Surface areas and volume
- Areas
- Living area
- 131 m²
- Exterior space attached to the building
- 5 m²
- External storage space
- 7 m²
- Plot size
- 247 m²
- Volume in cubic meters
- 481 m³
Layout
- Number of rooms
- 7 rooms (5 bedrooms)
- Number of bath rooms
- 1 bathroom and 1 separate toilet
- Bathroom facilities
- Shower, bath, toilet, and sink
- Number of stories
- 3 stories
Energy
- Energy label
- Insulation
- Double glazing and floor insulation
- Heating
- CH boiler
- Hot water
- CH boiler
- CH boiler
- Intergas (gas-fired combination boiler from 2014, in ownership)
Cadastral data
- 'S-GRAVENHAGE AO 784
- Cadastral map
- Area
- 247 m²
- Ownership situation
- Full ownership
Exterior space
- Garden
- Back garden, front garden and side garden
- Back garden
- 99 m² (8.95 metre deep and 11.10 metre wide)
- Garden location
- Located at the southwest
- Balcony/roof terrace
- Balcony present
Storage space
- Shed / storage
- Detached brick storage
Parking
- Type of parking facilities
- Paid parking and public parking
Want to be informed about changes immediately?
Save this house as a favourite and receive an email if the price or status changes.
Popularity
0x
Viewed
0x
Saved
28/11/2024
On funda







