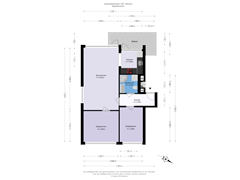Description
Ready to move in! This charming 3-room CORNER apartment of approx. 59 m² with a lovely sunny southwest-facing balcony is located in an excellent location in the center of Diemen. The apartment is located on the 1st floor of a small complex and has a garage and a storage room. This apartment, with 2 bedrooms and plenty of natural light through the large windows, exudes a pleasant atmosphere and is perfect for starters!
Also check out our virtual tour!
The Julianaplantsoen is not only very popular because it is a very green and quiet location, but also because it is located right in the center, close to the "Diemerplein" shopping center with, among others, a Hema, an AH-XL, etc. shopping done quickly and easily. In addition, there are various sports facilities nearby and you certainly don't have to sit still! There are several boarding points in the area for public transport (bus, tram 19 and train). There is also sufficient parking (blue zone, parking permit € 96 per 2 years) and there are several arterial roads in the area (A1, A2, A10). In short, the accessibility is excellent and less than 10 minutes from the heart of Amsterdam! Are you looking for peace and quiet? Then the Diemerbos is definitely something for you.
Layout:
Communal closed entrance with access to the stairwell and the meter cupboard.
Home:
Upon entering the hall of the apartment you will find access to the first bedroom, the bathroom and the living room. The spacious, bright living room is located at the front and is wonderfully light, partly due to the corner window!
You have access to the balcony through a door in the living room. The modern open kitchen is equipped with: an induction hob (2022), extractor hood, dishwasher, combi oven, refrigerator and separate freezer. There are also plenty of kitchen cabinets, no shortage of space! The kitchen also has a door that gives access to the balcony. The master bedroom, located at the rear, is accessible from the living room and offers a pleasant view of the greenery. The second bedroom is also located at the rear. The fully tiled bathroom has a shower, a sink with furniture, toilet and washing machine connection. The entire house has a neat laminate floor and smoothly plastered walls.
Balcony:
The balcony is very conveniently located on the sunny southwest and has an electric awning. Here you can enjoy the sun in peace and privacy until the late hours!
Garage:
At the bottom of the complex is a spacious garage of approximately 18 m², equipped with electricity and a mechanical door.
Salvage:
The 6 m² storage room is accessible via the communal entrance.
Details:
- Living area of approx. 59 m²;
- Garage and storage room located under the apartment in the basement;
- The apartment has 2 bedrooms and is therefore ideal for starters and young families;
- Sunny southwest-facing balcony;
- The house is fully equipped with double glazing;
- The service costs for the house, garage and storage room are € 198 per month (incl. building insurance), advance heating costs are € 60 per month;
- The house is located on leasehold land, which is issued by the Municipality of Diemen. Ground rent € 180 per year until 30-06-2036;
- Parking is regulated by a blue zone. Residents can apply for an exemption. The costs for this are €96 for 2 years;
- Less than 5 minutes from Amsterdam-Watergraafsmeer.
Have we also aroused your interest?
Then we would like to invite you to take a look at this home from the inside.
Features
Transfer of ownership
- Asking price
- € 375,000 kosten koper
- Asking price per m²
- € 6,356
- Service charges
- € 198 per month
- Listed since
- Status
- Available
- Acceptance
- Available in consultation
- VVE (Owners Association) contribution
- € 198.00 per month
Construction
- Type apartment
- Apartment with shared street entrance (apartment)
- Building type
- Resale property
- Year of construction
- 1963
- Type of roof
- Flat roof covered with asphalt roofing
Surface areas and volume
- Areas
- Living area
- 59 m²
- Exterior space attached to the building
- 8 m²
- External storage space
- 23 m²
- Volume in cubic meters
- 197 m³
Layout
- Number of rooms
- 3 rooms (2 bedrooms)
- Number of bath rooms
- 1 bathroom
- Bathroom facilities
- Shower, toilet, sink, and washstand
- Number of stories
- 1 story
- Located at
- 1st floor
- Facilities
- Outdoor awning, optical fibre, mechanical ventilation, passive ventilation system, and TV via cable
Energy
- Energy label
- Insulation
- Double glazing and energy efficient window
- Heating
- Communal central heating
- Hot water
- Gas water heater
Cadastral data
- DIEMEN F 2284
- Cadastral map
- Ownership situation
- Municipal ownership encumbered with long-term leaset (end date of long-term lease: 01-07-2036)
- Fees
- € 171.67 per year
Exterior space
- Location
- In centre, in residential district and unobstructed view
- Balcony/roof terrace
- Balcony present
Storage space
- Shed / storage
- Storage box
- Facilities
- Electricity
Garage
- Type of garage
- Garage
- Capacity
- 1 car
- Facilities
- Electrical door and electricity
Parking
- Type of parking facilities
- Public parking and resident's parking permits
VVE (Owners Association) checklist
- Registration with KvK
- Yes
- Annual meeting
- Yes
- Periodic contribution
- No
- Reserve fund present
- Yes
- Maintenance plan
- Yes
- Building insurance
- Yes
Want to be informed about changes immediately?
Save this house as a favourite and receive an email if the price or status changes.
Popularity
0x
Viewed
0x
Saved
30/11/2024
On funda







