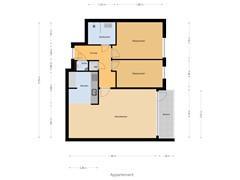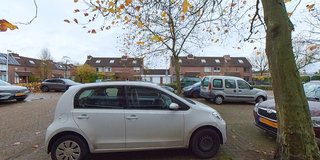Generaal Stedmanstraat 2125623 HZ EindhovenGeneralenbuurt
- 71 m²
- 2
€ 340,000 k.k.
Description
ENGLISH
Bright and modern 3-room apartment in a Prime Location!
At OZQUR Makelaardij, we proudly present this bright and well-maintained 3-room apartment on the second floor. Perfect for those seeking comfort, modern convenience, and a central location. This move-in-ready apartment features 2 spacious bedrooms, a lovely balcony, two practical storage spaces, and an additional large private storage room on the ground floor. Located in the popular Generalenbuurt in Eindhoven, you’ll enjoy easy access to all amenities for a convenient lifestyle.
Key Highlights
• Move-in ready and energy-efficient: Energy label A
• Modern kitchen: Fully updated in 2021
• Comfortable layout: Two spacious bedrooms
• Lovely balcony: Covered and spacious, ideal for relaxation
• Well-maintained property:
o Exterior painting of the building: 2023
o Interior painting of the apartment: June 2023
o New hallway carpet: 2024
o New tiled shower floor: 2024
o Annual maintenance of Nefit boiler (2017), last service: July 2024
o Fire safety upgrades for the entire building: 2024
• Extra storage space: Generous private storage room of 11 m² on the ground floor
• Active Homeowners’ Association (VvE): Service charges approx. €202 including major maintenance, management, and building insurance
• Free parking: Plenty of spaces available around the building
• Prime location: Bus station just 500 meters away and Woensel Shopping Center within walking distance.
Entrance and Entry
The central entrance welcomes you with an intercom system and mailboxes. The apartment, located on the second floor, is easily accessible via both stairs and an elevator.
Apartment Layout
Hallway and Living Room:
The spacious hallway provides access to all rooms. The bright living room is the heart of the home, featuring plenty of natural light and a sleek finish, including plastered walls, spray-finished ceilings, and laminate flooring throughout the apartment.
Kitchen:
The semi-open kitchen is modern and efficiently designed, divided into two sections:
• Worktop area: Featuring a synthetic countertop, sink, 4-burner gas stove, dishwasher, and extractor hood.
• Storage area: Tall cabinets with an integrated oven and fridge.
Balcony:
Adjoining the living room, the covered balcony offers a serene space to relax and enjoy the surroundings.
Bathroom and Toilet:
The bathroom is neatly finished with a walk-in shower, a vanity with storage, and connections for a washing machine. The separate toilet is fully tiled and includes a toilet and a small sink.
Additional Features
• Storage Room: A private storage room of approximately 11 m² on the ground floor, perfect for bicycles and extra belongings.
• Parking: Ample free parking is available directly around the building.
Location
This apartment is ideally situated near Woensel Shopping Center, public transport, and Eindhoven’s city center. With major highways (N2, A2, A50, A58, and A67) nearby, accessibility is excellent. The area is home to major employers such as ASML, Philips, and the High Tech Campus, making this a highly desirable location.
Interested?
This apartment offers a perfect combination of comfort, modernity, and a fantastic location. Schedule a viewing today and discover your new home!
General:
Are you interested in this property? Contact us for a viewing. You can schedule a viewing via Funda or by calling our office directly.
The text, dimensions, drawings, and images are indicative. Although this information has been carefully compiled (NEN report), no rights can be derived from it. If desired, the property and plot can be remeasured.
Parties are only bound once a written purchase agreement has been signed
Features
Transfer of ownership
- Asking price
- € 340,000 kosten koper
- Asking price per m²
- € 4,789
- Listed since
- Status
- Available
- Acceptance
- Available in consultation
- VVE (Owners Association) contribution
- € 202.00 per month
Construction
- Type apartment
- Apartment with shared street entrance
- Building type
- Resale property
- Year of construction
- 1983
- Type of roof
- Flat roof
Surface areas and volume
- Areas
- Living area
- 71 m²
- Exterior space attached to the building
- 5 m²
- External storage space
- 11 m²
- Volume in cubic meters
- 218 m³
Layout
- Number of rooms
- 3 rooms (2 bedrooms)
- Number of bath rooms
- 1 bathroom
- Bathroom facilities
- Shower, walk-in shower, toilet, sink, and washstand
- Number of stories
- 1 story
Energy
- Energy label
Storage space
- Shed / storage
- Built-in
Parking
- Type of parking facilities
- Public parking
VVE (Owners Association) checklist
- Registration with KvK
- Yes
- Annual meeting
- Yes
- Periodic contribution
- Yes (€ 202.00 per month)
- Reserve fund present
- Yes
- Maintenance plan
- Yes
- Building insurance
- Yes
Want to be informed about changes immediately?
Save this house as a favourite and receive an email if the price or status changes.
Popularity
0x
Viewed
0x
Saved
23/11/2024
On funda







