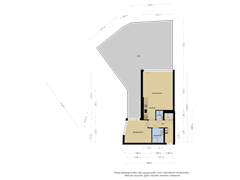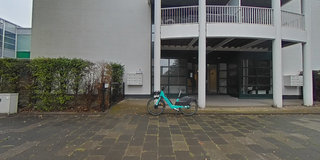Le Sage ten Broeklaan 11-075615 CP EindhovenLooiakkers
- 54 m²
- 1
€ 369,000 k.k.
Description
Discover this beautifully finished flat with garden and private parking located in Eindhoven's lively city centre, right next to the entrance to the Stadswandelpark. This rustic area along the banks of the river Dommel offers a unique living experience where nature and city come together seamlessly. Thanks to its recent year of construction, the flat is fully insulated and meets modern building requirements. The High Tech Campus and Eindhoven University of Technology are just 10 minutes away by bike, as is Strijp-S, a place where past, present and future meet. Here you'll find a mix of local and international, with everything within easy reach. This is the TheaterKwartier: a quirky place to live and live in the green city. Its unique location, so close to the park and in the centre of Eindhoven, makes this flat particularly attractive. As soon as you step out the door, you find yourself in the middle of the city, with shops, terraces, restaurants, cafés, cinemas and the theatre just a stone's throw away. The central location also offers excellent accessibility to ASML and major highways.
The flat features a modern kitchen and bathroom, one bedroom and a lovely garden. There is also a private storage room on level -1 and private parking in the courtyard. This flat is definitely worth a viewing. We cordially invite you to come and take a look.
LAYOUT:
Ground floor:
Upon entering you will find a doorbell panel with letterboxes and access to the general entrance hall with stairs and lifts. There is an additional entrance at the rear of the building. The closed car park has a communal bicycle shed. There is also a separate storage room.
The entrance provides access to the living room, bedroom, meter cupboard, a toilet room and a storage room with connection for washing equipment and the central heating boiler. The toilet room is half-tiled and equipped with a free hanging toilet and hand basin. Despite its compact dimensions, the living room is efficiently furnished with room for a comfortable seating area and a separate dining area. The neat laminate flooring and earth tones on the walls create a pleasant atmosphere and modern look.
From the living room, there is access to the spacious garden. The garden is low-maintenance and a lovely place to enjoy the outdoors. The garden features a terrace, gravel and is fenced with both a stone and ivy fence.
The modern kitchen is equipped with a combination oven, induction hob, extractor hood, dishwasher and fridge, with plenty of storage space for all your kitchen utensils.
The bedroom offers ample space for a double bed and storage furniture, and is neatly finished with wallpaper. The adjacent bathroom is fully tiled and equipped with a shower and washbasin with cabinet.
Features
Transfer of ownership
- Asking price
- € 369,000 kosten koper
- Asking price per m²
- € 6,833
- Listed since
- Status
- Available
- Acceptance
- Available in consultation
- VVE (Owners Association) contribution
- € 150.76 per month
Construction
- Type apartment
- Apartment with shared street entrance (apartment)
- Building type
- Resale property
- Year of construction
- 2017
- Type of roof
- Flat roof
Surface areas and volume
- Areas
- Living area
- 54 m²
- Exterior space attached to the building
- 78 m²
- External storage space
- 4 m²
- Volume in cubic meters
- 178 m³
Layout
- Number of rooms
- 2 rooms (1 bedroom)
- Number of bath rooms
- 1 bathroom and 1 separate toilet
- Bathroom facilities
- Shower, sink, and washstand
- Number of stories
- 1 story
- Located at
- 1st floor
- Facilities
- Mechanical ventilation and passive ventilation system
Energy
- Energy label
- Insulation
- Completely insulated
- Heating
- CH boiler
- Hot water
- CH boiler
- CH boiler
- Intergas
Cadastral data
- STRATUM C 1436
- Cadastral map
- Ownership situation
- Full ownership
- STRATUM C 1436
- Cadastral map
- Ownership situation
- Full ownership
- STRATUM C 1436
- Cadastral map
- Ownership situation
- Full ownership
Exterior space
- Location
- Alongside park, in centre and in residential district
- Garden
- Back garden
- Back garden
- 78 m² (10.00 metre deep and 7.80 metre wide)
- Garden location
- Located at the southwest
Storage space
- Shed / storage
- Built-in
Parking
- Type of parking facilities
- Parking on gated property
VVE (Owners Association) checklist
- Registration with KvK
- Yes
- Annual meeting
- Yes
- Periodic contribution
- Yes (€ 150.76 per month)
- Reserve fund present
- Yes
- Maintenance plan
- Yes
- Building insurance
- Yes
Want to be informed about changes immediately?
Save this house as a favourite and receive an email if the price or status changes.
Popularity
0x
Viewed
0x
Saved
26/11/2024
On funda







