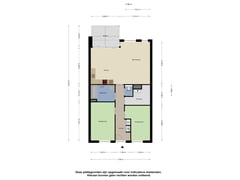Description
Perfectly finished and young built (year of construction 2020!) 3-room flat with private parking, completely gas-free thanks to district heating and excellently insulated - energy label A! The flat is located in the very popular residential area Meerhoven and is part of the centre plan Meerrijk. As a result, all amenities such as supermarkets, specialty shops, restaurants and schools are directly accessible. Furthermore, the flat is located directly on the beautifully landscaped park ‘Meerland’.
There is also perfect accessibility to ASML, Eindhoven Airport, the High Tech Campus and a direct bus connection to Central Station.
Besides the perfect location and sustainable energy label A, this flat offers a spacious, bright living room, a generous balcony (approx. 10 m²), a stylish and complete kitchen, a neat bathroom, two full-size bedrooms and a handy storage room.
All in all, a property well worth a viewing. We warmly invite you to come and take a look.
DEscriptION
Ground floor:
Central entrance with doorbells, video installation and mailboxes. Spacious central lobby with access to the storerooms, stairwell, lifts and car park. There is one private parking space in the closed car park of the complex.
2th floor:
Located on the second floor of the complex, the flat is accessible by both lift and staircase.
Through covered gallery you have access to the flat. Upon entering, you enter the spacious hallway that provides access to the various rooms of the flat.
The living room is bright and spacious and has, like the rest of the apartment, a neat tiled floor that gives it a modern look. The large windows provide plenty of light and also offer breathtaking views of the surrounding area. The living room offers enough space for a comfortable seating area and a dining area. From the living room, a sliding door provides access to the balcony, which faces south. Here you can enjoy the sun and the beautiful view.
The kitchen is also located in the living area. The open kitchen is equipped with all modern appliances and offers kitchen lovers enough space to cook to their heart's content. The kitchen has various built-in appliances, such as an induction hob, extractor hood, combi-oven, fridge-freezer and dishwasher. This allows you to cook and enjoy a nice meal with friends or family.
The flat features two spacious bedrooms accessible from the hall. The bedrooms are nicely finished and feature neat windows, which ensure that plenty of natural light comes in. This creates a nice living environment where you can completely unwind.
The bathroom has a bathtub, walk-in shower and washbasin. The fully tiled floor and walls provide a fresh look. Here you can relax and unwind after a long day of work, sports or study.
From the entrance hall, there is also access to a separate toilet and a practical extra storage space. Partly tiled toilet room, is equipped with a free hanging toilet and hand basin. The practical storage room is accessible from the apartment and is equipped with sufficient storage space, the ventilation system, cistern and connection for the washing machine.
The complex offers an enclosed parking garage, so you can park your car safely. The complex is conveniently located near various amenities such as shops, schools and a cosy city centre.
* The transport will be carried out by the seller's notary Clercx Leenders Notarissen te Breda.
* A so-called ‘no occupancy clause’ will be included with this property.
Features
Transfer of ownership
- Asking price
- € 525,000 kosten koper
- Asking price per m²
- € 5,769
- Listed since
- Status
- Available
- Acceptance
- Available in consultation
- VVE (Owners Association) contribution
- € 127.51 per month
Construction
- Type apartment
- Residential property with shared street entrance (apartment)
- Building type
- Resale property
- Year of construction
- 2020
- Type of roof
- Flat roof
Surface areas and volume
- Areas
- Living area
- 91 m²
- Exterior space attached to the building
- 9 m²
- Volume in cubic meters
- 302 m³
Layout
- Number of rooms
- 4 rooms (2 bedrooms)
- Number of bath rooms
- 1 bathroom and 1 separate toilet
- Bathroom facilities
- Shower, bath, and sink
- Number of stories
- 1 story
- Located at
- 2nd floor
- Facilities
- Elevator, passive ventilation system, and sliding door
Energy
- Energy label
- Insulation
- Completely insulated
- Heating
- District heating
- Hot water
- District heating
Cadastral data
- STRIJP F 2095
- Cadastral map
- Ownership situation
- Full ownership
- STRIJP F 1726
- Cadastral map
- Ownership situation
- Full ownership
- STRIJP F 1726
- Cadastral map
- Ownership situation
- Full ownership
Exterior space
- Location
- Alongside park, alongside waterfront and unobstructed view
- Balcony/roof terrace
- Balcony present
Parking
- Type of parking facilities
- Parking on gated property
VVE (Owners Association) checklist
- Registration with KvK
- Yes
- Annual meeting
- Yes
- Periodic contribution
- Yes (€ 127.51 per month)
- Reserve fund present
- Yes
- Maintenance plan
- Yes
- Building insurance
- Yes
Want to be informed about changes immediately?
Save this house as a favourite and receive an email if the price or status changes.
Popularity
0x
Viewed
0x
Saved
15/11/2024
On funda







