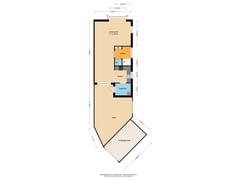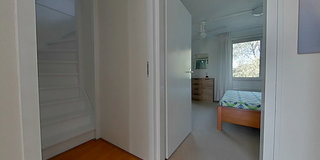Description
Woonhub presents:
Welcome to Kuilenstraat 3, a beautiful semi-detached house located in a quiet and green neighborhood in Eindhoven. With a generous living space of 117.7 m², this home offers plenty of room for comfortable living. The property features three spacious bedrooms (expandable to four), a modern kitchen, and a well-maintained bathroom. With an energy label A and 11 solar panels (installed in 2024), you benefit from low energy costs while contributing to sustainable living.
Kuilenstraat is a child-friendly area with all amenities nearby, such as the Lorentz Casimir Lyceum, primary school De Boog, and the Jumbo supermarket, which is just a 5-minute walk away. The house enjoys an unobstructed view, has no direct neighbors, and offers plenty of privacy. In addition, the vibrant city center of Eindhoven is easily accessible. Here, you experience the best of peaceful living with the advantages of a central location.
Layout of the house:
Ground floor: Upon entering the spacious hallway, the abundance of natural light and sense of space immediately stand out. From the hall, you have access to the toilet, the meter cupboard, the staircase to the first floor, and the large living room. The living room has an open layout with large windows that let in plenty of natural light.
At the rear of the house, adjacent to the kitchen, is the cozy dining area where you can enjoy meals with a view of the garden and the conservatory. The kitchen is modern and equipped with built-in appliances such as a gas stove, oven, and extractor. This kitchen provides ample workspace and storage for any cooking enthusiast. From the kitchen, you can access the practical utility room with connections for a washing machine and dryer.
The spacious conservatory offers an excellent extra space where you can enjoy the garden all year round. Whether you’re looking for an extra seating area, playroom, or hobby room, the conservatory provides endless possibilities. From the conservatory, you step directly into the well-maintained backyard, a great place to relax surrounded by greenery.
First floor:
The staircase in the hallway leads to the first floor, where you will find two spacious bedrooms and the bathroom. The largest bedroom is located at the rear of the house and offers a peaceful view of the garden, with some adjustments an extra bedroom can be created here. This room has enough space for a large bed and a wardrobe. The second bedroom, located at the front, is also spacious and perfect for use as a children's room, guest room, or office.
The bathroom is equipped with a shower, a single sink with a stylish vanity unit, and a bathtub. The bathroom is spacious enough for comfortable use, and the separate toilet on this floor adds extra convenience.
Attic floor:
The attic is accessible via a fixed staircase and houses the third bedroom. Thanks to the skylights, this room is bright and ideal as an additional sleeping area, office, or hobby room. Moreover, there is plenty of storage space available on this floor, allowing you to keep your belongings neatly organized without sacrificing living space.
Outdoor space:
The spacious backyard is north-facing and offers both sunny and shaded areas. The terrace is perfect for outdoor dining or relaxing, and the lawn is ideal for children to play. The garden is fully enclosed, providing privacy and security. The detached wooden shed is ideal for storing bicycles, garden furniture, and tools.
On the side of the house is the spacious garage, which not only accommodates your car but also provides extra storage or the possibility of a workshop. The driveway also offers parking space for several cars.
Special features of the property:
• Living area: 117.7 m²
• Plot area: 322 m²
• Year of construction: 1993
• Three spacious bedrooms, expandable to four
• Modern kitchen and bathroom
• 11 solar panels (owned) from 2024 for low energy costs
• Large conservatory for extra living space
• Spacious garage and driveway with space for several cars
• Energy label A: low energy costs due to good insulation
• Unobstructed view and no direct neighbors
• Child-friendly neighborhood with schools, shops, and sports facilities nearby, such as Lorentz Casimir Lyceum and primary school De Boog
• Jumbo supermarket just a 5-minute walk away
• Excellent accessibility to the city center of Eindhoven and highways
The neighborhood and surroundings: Kuilenstraat is located in a quiet, green area with all amenities within reach. Supermarkets, primary schools, and sports facilities are within walking distance. In addition, the nearby Stratumse Heide nature reserve is an ideal place for walking, cycling, or enjoying nature.
The center of Eindhoven, with its many shops, restaurants, and cultural facilities, is just a few minutes away. Thanks to the excellent connections to the A2 and A67, you can quickly reach surrounding cities and regions.
Features
Transfer of ownership
- Asking price
- € 559,000 kosten koper
- Asking price per m²
- € 4,737
- Listed since
- Status
- Available
- Acceptance
- Available in consultation
Construction
- Kind of house
- Single-family home, double house
- Building type
- Resale property
- Year of construction
- 1993
- Type of roof
- Gable roof covered with roof tiles
Surface areas and volume
- Areas
- Living area
- 118 m²
- Exterior space attached to the building
- 34 m²
- External storage space
- 25 m²
- Plot size
- 322 m²
- Volume in cubic meters
- 411 m³
Layout
- Number of rooms
- 4 rooms (3 bedrooms)
- Number of bath rooms
- 1 bathroom and 2 separate toilets
- Bathroom facilities
- Bath, toilet, sink, and washstand
- Number of stories
- 3 stories
- Facilities
- Alarm installation, balanced ventilation system, outdoor awning, CCTV security camera system, smart home, optical fibre, mechanical ventilation, and passive ventilation system
Energy
- Energy label
- Insulation
- Energy efficient window and completely insulated
- Heating
- CH boiler
- Hot water
- CH boiler
- CH boiler
- Nefit Trendline CW5, High Power (gas-fired combination boiler from 2022, in ownership)
Cadastral data
- TONGELRE G 2109
- Cadastral map
- Area
- 322 m²
- Ownership situation
- Full ownership
Exterior space
- Location
- In wooded surroundings
- Garden
- Back garden and front garden
- Back garden
- 104 m² (14.88 metre deep and 7.02 metre wide)
- Garden location
- Located at the north
Storage space
- Shed / storage
- Detached wooden storage
Garage
- Type of garage
- Detached brick garage
- Capacity
- 1 car
- Facilities
- Electrical door, electricity and running water
Parking
- Type of parking facilities
- Public parking and parking garage
Want to be informed about changes immediately?
Save this house as a favourite and receive an email if the price or status changes.
Popularity
0x
Viewed
0x
Saved
28/11/2024
On funda







