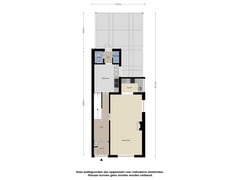Rivierstraat 225615 KB EindhovenSchrijversbuurt
- 133 m²
- 130 m²
- 2
€ 575,000 k.k.
Description
Detached, characteristic, and spacious (approx 132 wo) house located in perhaps one of the most beautiful streets of Eindhoven, a short distance from the bustling center of Eindhoven. The property, built in the 20s, is wonderfully spacious and offers plenty of opportunities to finish and furnish completely to your own taste and style. Ideal is the city garden that is just big enough for a BBQ or drinks with friends and family.
The house is located in the popular “Schrijversbuurt” and therefore within cycling distance of the city center with all its stores, pubs and restaurants. There is also perfect accessibility towards the High Tech Campus, ASML, Central Station and all major highways. For a lovely walk, the Gender park is just a stone's throw away.
Besides the perfect location, fine city garden and characteristic elements, the house has a spacious living room, neat kitchen, 2 full bedrooms on the first floor, neat bathroom, roof terrace and an attic.
All in all a house that is well worth a visit. We invite you to come and take a look.
Ground Floor
From entrance hall with vestibule access to meter cupboard, staircase, utility room and living room The living room is spacious and equipped with neat laminate flooring, extra side window and fireplace.
From the living room access to kitchen which is equipped with dishwasher, fridge, freezer, sink, electric hob and oven.
From the entrance hall there is also access to the practical utility room. The utility room is now arranged as a kitchen and also hangs here the CV. From the utility room there is then access to a fine cellar, the toilet room and a small shower. Finally, from the utility room access to the backyard.
1st floor
From landing access to two bedrooms, staircase to the attic and bathroom. The bathroom is nice and spacious, fully tiled and equipped with shower, double sink and toilet.
Bedroom 1 located on the front and has laminate flooring and fitted wardrobe.
Bedroom 2 located at the rear with laminate flooring
2nd floor
Through staircase access to attic floor. The attic is not finished but offers plenty of opportunities to create a full 2nd floor.
Garden
Fine city garden that is perfect for a barbecue with friends or family. The garden is accessible through the utility room at the back of the garden.
Features
Transfer of ownership
- Asking price
- € 575,000 kosten koper
- Asking price per m²
- € 4,323
- Listed since
- Status
- Available
- Acceptance
- Available in consultation
Construction
- Kind of house
- Single-family home, corner house
- Building type
- Resale property
- Year of construction
- 1922
- Type of roof
- Hipped roof covered with roof tiles
Surface areas and volume
- Areas
- Living area
- 133 m²
- Other space inside the building
- 6 m²
- Plot size
- 130 m²
- Volume in cubic meters
- 514 m³
Layout
- Number of rooms
- 3 rooms (2 bedrooms)
- Number of bath rooms
- 2 bathrooms and 1 separate toilet
- Bathroom facilities
- 2 showers, walk-in shower, double sink, toilet, and washstand
- Number of stories
- 2 stories, an attic, and a basement
- Facilities
- Passive ventilation system
Energy
- Energy label
- Heating
- CH boiler and fireplace
- Hot water
- CH boiler
- CH boiler
- Gas-fired combination boiler, in ownership
Cadastral data
- GESTEL C 2461
- Cadastral map
- Area
- 130 m²
- Ownership situation
- Full ownership
Exterior space
- Location
- In residential district
- Garden
- Back garden
- Back garden
- 32 m² (6.30 metre deep and 5.00 metre wide)
- Garden location
- Located at the southwest
Parking
- Type of parking facilities
- Public parking
Want to be informed about changes immediately?
Save this house as a favourite and receive an email if the price or status changes.
Popularity
0x
Viewed
0x
Saved
05/12/2024
On funda







