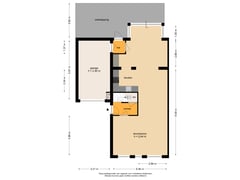Description
Woonhub presents:
Step into this modern, energy-efficient home located in a peaceful neighborhood of Eindhoven! Enjoy the open kitchen, a lovely bathroom, and plenty of space with the built-in garage. With 13 solar panels, you’ll live comfortably and sustainably. Schools, supermarkets, and the city center are just around the corner!
Layout of the home
Ground Floor
Upon entering the house, you are greeted by a neat hallway with access to a toilet and stairs leading to the upper floor. The spacious living room has an open connection to the kitchen. This kitchen is fully equipped with a dishwasher, refrigerator, induction cooktop, combination oven/microwave, and an extractor hood. From the living room, you have a view of the garden, which is accessible through sliding doors. The garden provides a lovely space to relax, with room for planting or a seating area. Adjacent to the house is an integrated garage, which is easily accessible from within the home. The entire ground floor is equipped with underfloor heating, ensuring a comfortable indoor climate. The property also features a charming gas fireplace with lava stones, adding warmth and coziness in a stylish manner.
First floor
On this floor, you will find three spacious bedrooms and the bathroom. The bedrooms have large windows that let in plenty of natural light. The bathroom is modern and features a walk-in shower, toilet, and sink with a mirror. Ideal for a family!
Second floor
The second floor of the house offers even more convenience. Here, you’ll find a spacious fourth bedroom, perfect as a guest room or office. Additionally, there is a practical laundry room where you can neatly place the washing machine and dryer. The sloping ceilings give this floor a cozy feel, while the skylights let in plenty of light. An ideal space that adds to the versatility of this home!
Outdoor space
The backyard of this home is a versatile and inviting outdoor area. Directly adjacent to the house is a large covered patio, perfect for a cozy seating area where you can enjoy the outdoors all year round, sheltered from the elements. At the back of the garden, you’ll find a handy shed, ideal for storing bikes, tools, or gardening supplies. Next to the shed, there’s also a second covered area, offering extra space for a cozy seating nook. A wonderful spot for both relaxation and practical use!
Parking
The attached garage provides space for one car, and there is ample parking available in the immediate vicinity.
Features:
• Year of construction: 1991
• Living area: approx. 147 m²
• Plot size: approx. 323 m²
• Volume: approx. 509 m³
• Energy label: A
• Four bedrooms
• Attached garage
• 13 Solar panels
About the neighborhood
The property is located in a quiet residential area with a mix of family homes and apartments. Schools, healthcare, and sports facilities are within 3-5 km. For groceries and daily needs, two supermarkets are within 3 km. The house is conveniently located just about 10 minutes by bike from the vibrant city center of Eindhoven. This makes it ideal for those who want to enjoy the liveliness of the city while living in a peaceful residential neighborhood.
Features
Transfer of ownership
- Asking price
- € 639,500 kosten koper
- Asking price per m²
- € 4,321
- Listed since
- Status
- Available
- Acceptance
- Available in consultation
Construction
- Kind of house
- Single-family home, double house
- Building type
- Resale property
- Year of construction
- 1991
- Specific
- With carpets and curtains
- Type of roof
- Gable roof
Surface areas and volume
- Areas
- Living area
- 148 m²
- Other space inside the building
- 19 m²
- Exterior space attached to the building
- 26 m²
- External storage space
- 9 m²
- Plot size
- 323 m²
- Volume in cubic meters
- 509 m³
Layout
- Number of rooms
- 5 rooms (4 bedrooms)
- Number of bath rooms
- 1 bathroom and 1 separate toilet
- Bathroom facilities
- Walk-in shower, toilet, and sink
- Number of stories
- 3 stories
- Facilities
- Skylight, optical fibre, mechanical ventilation, passive ventilation system, rolldown shutters, flue, sliding door, and TV via cable
Energy
- Energy label
- Insulation
- Insulated walls
- Heating
- CH boiler
- Hot water
- CH boiler
- CH boiler
- Intergas Kompact HRE (gas-fired combination boiler from 2019, in ownership)
Cadastral data
- WOENSEL T 1404
- Cadastral map
- Area
- 323 m²
- Ownership situation
- Full ownership
Exterior space
- Location
- In residential district
- Garden
- Back garden and front garden
Storage space
- Shed / storage
- Detached wooden storage
- Facilities
- Electricity
Garage
- Type of garage
- Garage with carport
- Capacity
- 1 car
- Facilities
- Electrical door and electricity
Parking
- Type of parking facilities
- Parking on private property and public parking
Want to be informed about changes immediately?
Save this house as a favourite and receive an email if the price or status changes.
Popularity
0x
Viewed
0x
Saved
26/11/2024
On funda







