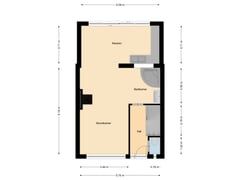Sold under reservation
van Vollenhovenstraat 205652 SP EindhovenLievendaal
- 111 m²
- 162 m²
- 3
€ 398,000 k.k.
Eye-catcherUitgebouwde tussenwoning met 3 slaapkamers en tuin op zonzijde
Description
In a quiet residential street near the Philips van Lennep Park, extended terraced house with spacious living room, open kitchen, 3 bedrooms, 2 bathrooms and garden with storage room located on the southwest. Located in the Strijp district with the city center of Eindhoven within a short cycling distance and near ASML, the High Tech Campus, TU/e ??and various arterial roads.
LAYOUT
GROUND FLOOR
Neat front garden with borders with perennial plants and a path to the entrance of the house.
Entry into the hall with tiled floor, granol wall finish, wooden ceiling, fuse box, toilet and stairs to the 1st floor.
Partially tiled toilet room with a wall-mounted toilet and ventilation window.
Spacious extended living room with a tiled floor, granol walls, a wooden ceiling, attractive gas stove (for sale), wooden frames and sliding doors with double glazing at the rear of the house. An additional washing facility (bathroom I) has been created in the living room in the form of a bath with a mixer tap and hand fittings and a washbasin with a mixer tap, storage space, mirror and lighting.
The dining area and then the open kitchen are located in the extension. The kitchen is L-shaped and has a gas hob, extractor hood, oven, double sink with mixer tap and connections for washing equipment.
The backyard is located on the southwest, fully enclosed and furnished with decorative paving, a sun terrace with a sun canopy, borders with perennial plants and a storage room. The garden also has lighting, electricity and an outside tap.
The spacious storage room has electricity, a sauna and a free back entrance.
FIRST FLOOR
Landing with a vinyl floor, granol wall finish, a wooden beam ceiling, stairs to the 2nd floor and access to 2 bedrooms, bathroom II and a kitchen/washing machine room.
Bedroom I is a spacious bedroom located at the rear and equipped with vinyl floor covering, granol walls, plastic lath ceiling, a door to the flat roof, and a hardwood tilt window with double glazing.
Bedroom II is located at the front of the house and has a vinyl floor, wooden lath ceiling, wallpapered walls and a hardwood tilt window with double glazing.
Fully tiled bathroom with a bath, shower, sink, duo-block toilet, hardwood tilting window with double glazing.
Spacious fully tiled kitchen II with a kitchen unit with a sink with mixer tap, gas hob, an extractor hood, some cupboards and a rotating carousel, a hardwood frame with single glazing and connections for washing equipment. This space can also be used as a laundry room.
SECOND FLOOR
Fixed stairs to the 2nd floor.
Front attic with vinyl floor, a dormer window (2001) with turn/tilt windows in plastic with double glazing, central heating installation (Intergas) and storage space under the roof slope.
Access to bedroom III via the attic.
This spacious attic room is equipped with a dormer window with plastic frames with double glazing, a Velux skylight, vinyl floor covering, coarse stucco walls and a plastic lath ceiling.
STRENGTHS
- Expanded terraced house;
- 3 bedrooms;
- 2 bathrooms;
- 2 kitchens;
- Garden on sunny side;
- Located in a quiet residential street;
- Eindhoven center is quickly accessible;
- Location near Philip van Lenneppark.
Features
Transfer of ownership
- Asking price
- € 398,000 kosten koper
- Asking price per m²
- € 3,586
- Listed since
- Status
- Sold under reservation
- Acceptance
- Available in consultation
Construction
- Kind of house
- Single-family home, row house
- Building type
- Resale property
- Year of construction
- 1961
- Type of roof
- Gable roof covered with roof tiles
Surface areas and volume
- Areas
- Living area
- 111 m²
- External storage space
- 17 m²
- Plot size
- 162 m²
- Volume in cubic meters
- 388 m³
Layout
- Number of rooms
- 4 rooms (3 bedrooms)
- Number of bath rooms
- 2 bathrooms and 1 separate toilet
- Bathroom facilities
- Sauna, 2 baths, 2 sinks, washstand, and toilet
- Number of stories
- 3 stories
- Facilities
- Outdoor awning, skylight, sauna, and sliding door
Energy
- Energy label
- Insulation
- Double glazing and insulated walls
- Heating
- CH boiler
- Hot water
- CH boiler
- CH boiler
- Intergas (gas-fired combination boiler from 2015, in ownership)
Cadastral data
- STRIJP C 2501
- Cadastral map
- Area
- 162 m²
- Ownership situation
- Full ownership
Exterior space
- Location
- In residential district
- Garden
- Back garden and front garden
- Back garden
- 69 m² (12.50 metre deep and 5.50 metre wide)
- Garden location
- Located at the southwest with rear access
Storage space
- Shed / storage
- Detached brick storage
- Facilities
- Electricity
Parking
- Type of parking facilities
- Public parking
Want to be informed about changes immediately?
Save this house as a favourite and receive an email if the price or status changes.
Popularity
0x
Viewed
0x
Saved
09/11/2024
On funda







