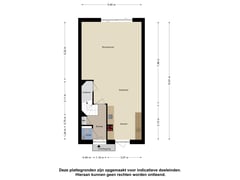Description
Perfectly finished and young built (built 2020) townhouse located in young and popular residential area Meerhoven. The house is equipped with 8 solar panels and has energy label A. Ideally located at the front on a small park which is of course perfect for growing children. At the rear are directly accessible parking spaces.
Meerhoven is characterized by the perfect accessibility towards ASML, the High Tech Campus, Eindhoven Airport and all major highways. Further in the district are schools public transport, health center, sports facilities, day care, nature and stores (Shopping center Meerhoven) located nearby. Due to the young year of construction, the house is gas free (district heating), fully insulated and of course built in accordance with modern building requirements. Besides the perfect location and the young year of construction, the house has a nice living room, neat kitchen and bathroom, two spacious bedrooms on the first floor, a third bedroom on the second floor and a practical laundry room. There is also a lovely workspace on the 2nd floor.
All in all a house that is well worth a visit. We warmly invite you to come and take a look.
LAYOUT:
First floor:
From the entrance access to meter cupboard, toilet, staircase and living room. The toilet is half tiled and equipped with a free hanging toilet and sink.
The living room feels warm and cozy and through the large window there is a lot of natural light inside. The living room has a high quality parquet floor (with underfloor heating!) Which is laid over the entire first floor. There is room for a comfortable seating area where you can enjoy quality time with family and friends on the couch. Through sliding doors there is access to the backyard. There is also a practical stairs cupboard to store household items.
At the front of the house is the kitchen located. The luxury kitchen has a double wall arrangement and is fully equipped. The first arrangement is equipped with an induction hob, dishwasher, sink and various cupboards. The other wall arrangement is equipped with a refrigerator, freezer, combination oven/microwave and again has plenty of cupboard space.
1st floor:
From the landing there is access to two bedrooms and the bathroom. The bathroom is nicely finished and nice and complete. It is fully tiled and has a bathtub, free hanging toilet, double sink and a walk-in shower with rain and hand shower. The master bedroom is located at the rear and measures over 15m2. There is more than enough space for a double bed and large wardrobe. At the front is then the other bedroom and this is also nice and spacious with about 13m2. Both bedrooms have high-quality floor finishes.
2nd floor:
Through fixed staircase is the 2nd floor accessible. From the landing are the bedroom and laundry room accessible. Through the high windows there is an ideal place furnished as (home) office. The bedroom measures approximately 15m ² and has the same finish as the bedrooms on the 1st floor. The laundry room offers additional space to store things.
Garden:
The garden is easy to maintain, with a slight height difference that creates a dynamic effect. Directly behind the house you will find a generous terrace, where it is great to relax with, for example, a drink in the evening. At the back of the garden there is a back entrance and a shed with electricity. At the rear is also directly accessible to the parking facility.
Features
Transfer of ownership
- Asking price
- € 595,000 kosten koper
- Asking price per m²
- € 4,407
- Listed since
- Status
- Available
- Acceptance
- Available in consultation
Construction
- Kind of house
- Single-family home, row house
- Building type
- Resale property
- Year of construction
- 2020
- Type of roof
- Shed roof covered with roof tiles
Surface areas and volume
- Areas
- Living area
- 135 m²
- Exterior space attached to the building
- 1 m²
- External storage space
- 6 m²
- Plot size
- 109 m²
- Volume in cubic meters
- 480 m³
Layout
- Number of rooms
- 4 rooms (3 bedrooms)
- Number of bath rooms
- 1 bathroom and 1 separate toilet
- Bathroom facilities
- Shower, walk-in shower, bath, toilet, sink, and washstand
- Number of stories
- 3 stories
- Facilities
- French balcony, passive ventilation system, sliding door, and solar panels
Energy
- Energy label
- Insulation
- Completely insulated
- Heating
- District heating and partial floor heating
- Hot water
- District heating
Cadastral data
- STRIJP G 4127
- Cadastral map
- Area
- 109 m²
- Ownership situation
- Full ownership
Exterior space
- Location
- Alongside a quiet road, in residential district and unobstructed view
- Garden
- Back garden
- Back garden
- 4,125 m² (75.00 metre deep and 55.00 metre wide)
- Garden location
- Located at the northwest with rear access
- Balcony/roof garden
- French balcony present
Storage space
- Shed / storage
- Detached wooden storage
- Facilities
- Electricity
Parking
- Type of parking facilities
- Public parking
Want to be informed about changes immediately?
Save this house as a favourite and receive an email if the price or status changes.
Popularity
0x
Viewed
0x
Saved
05/12/2024
On funda







