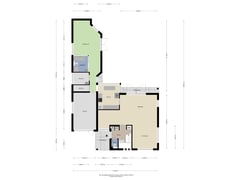Sold under reservation
Zandhagedis 225658 AT EindhovenZandrijk
- 191 m²
- 426 m²
- 4
€ 935,000 k.k.
Description
Spacious, detached and playfully laid out villa on a spacious corner plot with unobstructed views, located in the popular Meerhoven Zandrijk district! This lifelong home has spacious living areas, four bedrooms, two bathrooms and a southeast-facing backyard.
The house is located a short distance from Meerhoven shopping center, primary school, public transport and a short distance from arterial roads.
A stone's throw from Meerland park!
CLASSIFICATION
GROUND FLOOR
Entrance with access to the garage and covered entrance to the house.
Hall with beautiful wooden stairs with loft, toilet, meter cupboard, storage cupboard and access to the living room.
Fully tiled toilet room with wall-mounted toilet and sink.
Playfully arranged living room with a sitting area at the front with an unobstructed view over a green area. The dining area is located at the rear with French doors to the garden. The living room enjoys a lot of light through the many windows.
The closed kitchen is equipped with various kitchen elements with built-in appliances, namely a dishwasher, hob, extractor hood, microwave, oven and a separate American fridge freezer with ice maker. The wide window in the kitchen offers a view of the backyard.
From the kitchen access to the storage room, utility room, bedroom and bathroom as well as the garage.
Indoor storage room.
Utility room/storage room with connections for washing equipment and cistern.
Spacious bedroom with patio doors to the garden. The ensuite bathroom is shielded from the sleeping area by glass blocks.
Fully tiled bathroom with bath, shower, wall-mounted toilet and sink.
1ST FLOOR
Spacious landing with large windows overlooking the loft.
The landing provides access to three bedrooms, a separate toilet and the second bathroom.
Bedroom two of approximately 10.5 m² located at the rear of the house.
Completely tiled bathroom in bright colors with a bath, shower cabin, sink, radiator and daylight.
Bedroom three of approximately 16 m² is also located at the rear of the house and has a mezzanine floor. The mezzanine is accessible via a staircase, ideal as a study or relaxation corner!
Bedroom four of approximately 18 m² is located at the front of the house and also has a mezzanine.
Separate, fully tiled toilet room with wall-mounted toilet and sink.
GARAGE
Indoor garage with electric up-and-over door and pedestrian door.
GARDEN
South-east facing backyard with a terrace with sun canopy, lawn, borders and gate to the back.
SPECIAL FEATURES
* Spacious, playfully laid out villa with unobstructed views in a popular location.
* Southeast-facing backyard.
* Bedroom and bathroom on the ground floor.
* Energy label A.
* Convenient location near park, schools, shopping center and highways.
All our homes have been measured by Zibber and have a measurement report, which can be requested from our office.
It goes without saying that only one viewing can give you a thorough impression of this property.
We would be happy to make an appointment with you for this.
Features
Transfer of ownership
- Asking price
- € 935,000 kosten koper
- Asking price per m²
- € 4,895
- Listed since
- Status
- Sold under reservation
- Acceptance
- Available in consultation
Construction
- Kind of house
- Villa, detached residential property
- Building type
- Resale property
- Year of construction
- 2001
Surface areas and volume
- Areas
- Living area
- 191 m²
- Other space inside the building
- 44 m²
- Exterior space attached to the building
- 13 m²
- Plot size
- 426 m²
- Volume in cubic meters
- 871 m³
Layout
- Number of rooms
- 5 rooms (4 bedrooms)
- Number of bath rooms
- 2 bathrooms and 2 separate toilets
- Bathroom facilities
- 2 showers, 2 baths, toilet, and 2 sinks
- Number of stories
- 2 stories
- Facilities
- Outdoor awning
Energy
- Energy label
- Insulation
- Completely insulated
- Heating
- District heating
- Hot water
- District heating
Cadastral data
- STRIJP F 1292
- Cadastral map
- Area
- 426 m²
- Ownership situation
- Full ownership
Exterior space
- Garden
- Back garden, front garden and side garden
- Back garden
- 144 m² (12.00 metre deep and 12.00 metre wide)
- Garden location
- Located at the southeast with rear access
Garage
- Type of garage
- Built-in
- Capacity
- 1 car
- Facilities
- Electrical door and electricity
Parking
- Type of parking facilities
- Parking on private property
Want to be informed about changes immediately?
Save this house as a favourite and receive an email if the price or status changes.
Popularity
0x
Viewed
0x
Saved
08/11/2024
On funda





