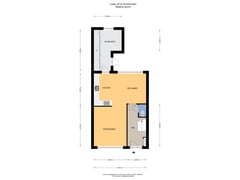Sold under reservation
Lijster 308281 GR GenemuidenVogelbuurt
- 128 m²
- 168 m²
- 4
€ 350,000 k.k.
Description
Spacious terraced house with garage and lots of living comfort in the 'Vogelbuurt'
This well-maintained terraced house with 4 bedrooms and its own garage is located in a very good location in the Vogelbuurt! The property is situated in a child-friendly and green residential area with lots of trees and offers the perfect balance between tranquility and proximity to amenities. In the residential area, there are 2 primary schools, several playgrounds, a soccer field, a church, and the shopping center (including an Action) is quickly accessible by bike. From the neighborhood, you can also quickly reach the indoor swimming pool, sports fields, and the sports hall. But also the city center with all its many shops (including Hema and Kruidvat) is easily accessible. Because the residential area is located on the outskirts of Genemuiden, you can quickly reach the main roads to Kampen and Zwolle.
This well-maintained and modernized terraced house offers everything you are looking for in a comfortable family home. The property has a spacious garage and four bedrooms, ideal for a family. The house has recently been modernized, including a new kitchen and fully plastered walls/ceiling on the ground floor. The entire ground floor is also equipped with underfloor heating and a beautiful PVC floor, providing a comfortable and modern living climate.
The house has a nice, bright living room with a fairly unobstructed view, allowing you to enjoy the green surroundings in peace. The luxurious semi-open kitchen is equipped with a kitchen unit in a corner layout with all modern built-in appliances. The kitchen is well situated in relation to the dining table, so you can enjoy chatting with your guests or children while cooking.
The current owner has greatly enlarged the utility room by incorporating the rear shed. A spacious wall of cabinets has also been realized here, where the washing machine and dryer are located and where you can of course store your kitchen supplies.
On the first floor, there are 3 bedrooms, 2 of which are very spacious. There is also a neat bathroom with a shower cabin, washbasin, and wall-mounted toilet.
On the second floor, there is the spacious 4th bedroom with 2 roof windows and plenty of storage space. There is also the technical room with the central heating boiler.
The backyard is a nice place to sit and offers plenty of space to relax or enjoy. Both the front and back gardens are beautifully landscaped and equipped with decorative paving. In the backyard, in addition to the sun terrace, there is a green area with some shrubs and plants.
The spacious garage is approximately 18 m² and is an ideal place to store your car, boat, or bikes. And of course, it is also a good place for the handyman!
In short: a spacious terraced house with 4 bedrooms and a garage in a very child-friendly residential area!
Plot: 168 m² Living area: 128 m² Volume: approx. 395 m³ Year of construction: 1978
Layout:
Ground floor: Entrance with hall, meter cupboard, and a neat toilet with wall-mounted toilet and sink. A cozy street-facing living room with PVC floor and underfloor heating, a luxury kitchen, and a spacious utility room.
1st floor: Landing with 3 bedrooms and a bathroom.
2nd floor: Landing with technical room and 4th bedroom.
Asking price: € 350,000 k.k.
Particularities:
- The house has energy label B and has roof and cavity insulation and partially double glazing.
- The house has an electric awning (2023).
- The kitchen and floors are from 2022.
Features
Transfer of ownership
- Asking price
- € 350,000 kosten koper
- Asking price per m²
- € 2,734
- Listed since
- Status
- Sold under reservation
- Acceptance
- Available in consultation
Construction
- Kind of house
- Single-family home, row house
- Building type
- Resale property
- Year of construction
- 1978
- Type of roof
- Gable roof
Surface areas and volume
- Areas
- Living area
- 128 m²
- Exterior space attached to the building
- 14 m²
- External storage space
- 18 m²
- Plot size
- 168 m²
- Volume in cubic meters
- 395 m³
Layout
- Number of rooms
- 5 rooms (4 bedrooms)
- Number of bath rooms
- 1 bathroom and 1 separate toilet
- Bathroom facilities
- Shower and toilet
- Number of stories
- 3 stories
- Facilities
- Outdoor awning, rolldown shutters, and TV via cable
Energy
- Energy label
- Insulation
- Roof insulation, partly double glazed and insulated walls
- Heating
- CH boiler and partial floor heating
- Hot water
- CH boiler
- CH boiler
- 2016
Cadastral data
- GENEMUIDEN C 3473
- Cadastral map
- Area
- 168 m²
- Ownership situation
- Full ownership
Exterior space
- Location
- Alongside a quiet road and in residential district
- Garden
- Back garden, front garden and sun terrace
- Back garden
- 39 m² (13.00 metre deep and 3.00 metre wide)
- Garden location
- Located at the northeast with rear access
- Balcony/roof terrace
- Roof terrace present
Garage
- Type of garage
- Built-in
- Capacity
- 1 car
Want to be informed about changes immediately?
Save this house as a favourite and receive an email if the price or status changes.
Popularity
0x
Viewed
0x
Saved
19/11/2024
On funda







