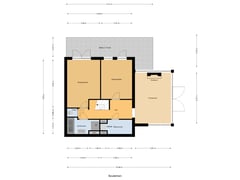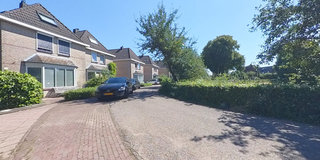Eye-catcherWat een mooi plekje is dit! Heerlijk licht en echt heel wat anders!
Description
What a beautiful spot this is! This modern expanded semi-detached dike house is truly in a phenomenal location! Rural ambiance in the middle of town with all amenities within a short distance. Lovely light and really something different!
Also visit: lingsesdijk13dgorinchem.nl or martmakelaars.nl for more information about this top home!
The quiet green location overlooking the sheep pasture at the front of the house does a person good. And yet very central near the center of Gorinchem! Here you can enjoy a cup of coffee in the morning sun on one of the roof terraces or in the side garden.
This beautiful semi-detached dike house from 1998 is situated on the outskirts of Gorinchem-East, within walking distance of the center of Gorinchem. At the front you look into the green! Something for everyone, you can relax on the roof terraces or in the side garden situated on the east.
The house is situated on 395 m² of private land with a driveway/parking area at the front with separately another separate private parking space a little further on to the left of the house on 14 m² of private land.
At the front is the entrance with an adjacent access door to the storage/utility room. This house is styled in a modern way and includes a bright living room with spacious roof terrace, an open kitchen with appliances, a toilet room, a storage room/utility room with on the second floor a bedroom and another 2 roof terraces and a basement with an attached garden room, 2 bedrooms, a bathroom, a toilet and a laundry room.
Come and experience it for yourself!
First floor: entrance with toilet; a tasteful living room with lots of light, French balconies, an additional side window and French doors with the roof terrace; the spacious white corner kitchen is equipped with various appliances. The floors in the living room and kitchen are finished with two different but well matching PVC floors with underfloor heating. All walls are nice and smooth plastered. And from the hall is accessible the utility room/storage room with tiled floor.
Second floor:
- An open staircase from the living room leads to a short landing with access to a small roof terrace at the front of the house.
- Spacious bedroom with access to the spacious third roof terrace. This terrace is located almost all around this floor. In this bedroom is also the closet containing the preparation of the boiler.
Second floor:
- Via loft ladder accessible storage attic on standing height under the slope of the roof.
Basement:
- Landing with separate toilet, laundry room with washer and dryer connections;
- Attached garden room with cozy gas fireplace and double doors to the side garden;
- 2 spacious bedrooms with access to the rear balcony;
- Bathroom with sink cabinet, shower stall and bathtub.
Outside:
- side garden equipped with a beautiful terrace, lots of privacy and beautiful planting;
- 3 sunny roof terraces;
- a driveway with possibility for one or two private parking space(s) at the front + a separate parking space to the far left of the house.
General:
- Expansion garden room basement (approx. 20 m²) with upper roof terrace (approx. 25 m²) from 2016.
- Central heating boiler (2022) is an Intergas HR combi boiler on rent.
Acceptance: May 2025
Features
Transfer of ownership
- Asking price
- € 660,000 kosten koper
- Asking price per m²
- € 4,231
- Listed since
- Status
- Available
- Acceptance
- Available in consultation
Construction
- Kind of house
- Single-family home, double house (dyke house)
- Building type
- Resale property
- Year of construction
- 1998
- Type of roof
- Combination roof covered with asphalt roofing and roof tiles
Surface areas and volume
- Areas
- Living area
- 156 m²
- Other space inside the building
- 7 m²
- Exterior space attached to the building
- 80 m²
- Plot size
- 409 m²
- Volume in cubic meters
- 559 m³
Layout
- Number of rooms
- 5 rooms (3 bedrooms)
- Number of bath rooms
- 1 bathroom and 2 separate toilets
- Bathroom facilities
- Shower, bath, and washstand
- Number of stories
- 3 stories and an attic
- Facilities
- Mechanical ventilation and TV via cable
Energy
- Energy label
- Insulation
- Completely insulated
- Heating
- CH boiler, gas heater and partial floor heating
- Hot water
- CH boiler
- CH boiler
- Intergas Xtreme HR (gas-fired combination boiler from 2022, to rent)
Cadastral data
- GORINCHEM F 3609
- Cadastral map
- Area
- 320 m²
- Ownership situation
- Full ownership
- GORINCHEM F 3610
- Cadastral map
- Area
- 75 m²
- Ownership situation
- Full ownership
- GORINCHEM F 3615
- Cadastral map
- Area
- 14 m²
- Ownership situation
- Full ownership
Exterior space
- Location
- Alongside a quiet road, in residential district and unobstructed view
- Garden
- Front garden, side garden and sun terrace
- Side garden
- 112 m² (11.65 metre deep and 9.65 metre wide)
- Garden location
- Located at the east
- Balcony/roof terrace
- Roof terrace present
Storage space
- Shed / storage
- Built-in
- Facilities
- Electricity
- Insulation
- Completely insulated
Garage
- Type of garage
- Parking place
Parking
- Type of parking facilities
- Parking on private property and public parking
Want to be informed about changes immediately?
Save this house as a favourite and receive an email if the price or status changes.
Popularity
0x
Viewed
0x
Saved
28/11/2024
On funda







