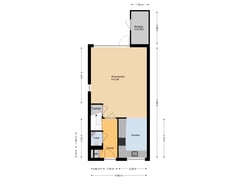New
Raaphorstpolderweg 282807 ML GoudaPolderbuurt
- 117 m²
- 137 m²
- 4
€ 425,000 k.k.
Description
A spacious, well-insulated corner house with sunny south-facing green garden. With three full floors, four spacious bedrooms, a roof terrace and ample parking in the neighborhood, this is an extremely interesting family home. In recent years, the house is neatly maintained and there is much done to sustainability by the current residents, therefore, this corner house has an energy label A.
The house is located near many amenities including shopping center Goverwelle, schools, sports facilities, care facilities, public transport and roads.
Living area approx. 117 m², land area 137 m² and built in 1991.
Details:
- Spacious corner house;
- Energy label A;
- Fully insulated, with the sole exception of the single glass window in the front door;
- The window frames are almost all equipped with good insulating vacuum glass;
- The bottom and front and back facades have post-insulation;
- 12 solar panels and a solar water heater;
- 4 generous bedrooms;
- The entire house has new interior doors;
- Ample parking in the neighborhood;
- Located in a convenient location near all necessary facilities, highways and within walking distance of the 'Steinse Groen'.
Classification
Ground floor:
Entrance hall with meter cupboard, toilet with fountain and staircase to the first floor. The garden-oriented living room with solid wood pine floor, side window and stairs cupboard has a cozy layout and offers enough space for a sitting area and a dining table. The pellet stove provides extra atmosphere and comfort. The open kitchen at the front has plenty of work and storage space and features:
- fridge-freezer;
- 4-burner stove;
- oven;
- dishwasher;
- hood.
2nd floor:
On the second floor there are 2 bedrooms. At the rear a very spacious and bright bedroom of no less than 21 m², this is currently used as a study. At the front of the house are a 2nd spacious bedroom and the fully tiled bathroom. The bathroom is equipped with:
- shower;
- washbasin;
- hanging toilet;
- radiator.
3th floor:
On the second floor there are, partly due to the extension, 2 more spacious bedrooms. The bright rear bedroom gives, through a beautiful sliding door, access to the house-wide roof terrace, located on the south. At the front is the laundry room with a hot and cold water (Hotfill) connection for washing equipment, central heating boiler, mechanical ventilation box, solar water heater and utility sink with hot and cold water.
Garden:
The backyard is beautifully landscaped. The backyard is wider than the house because it is located on the corner. With a south facing position you can enjoy the sun here. In the garden there are two storage rooms for bicycles and (garden-) stuff. The garden has a “back” to the side.
Dimensions:
Living room + kitchen approx. 33.5 m²
Bedroom 1 approx. 21 m²
Bedroom 2 approx. 12 m²
Bathroom approx. 4 m²
Bedroom 3 approx. 13 m²
Bedroom 4 approx. 12 m²
Laundry room approx. 4 m²
Roof terrace approx. 7 m²
Storage approx. 4 m² + 2.5 m²
Interested in this nice house? Contact Bij Viavesta Woningmakelaardij to schedule a viewing!
Features
Transfer of ownership
- Asking price
- € 425,000 kosten koper
- Asking price per m²
- € 3,632
- Listed since
- Status
- Available
- Acceptance
- Available in consultation
Construction
- Kind of house
- Single-family home, corner house
- Building type
- Resale property
- Year of construction
- 1991
- Type of roof
- Flat roof covered with asphalt roofing
Surface areas and volume
- Areas
- Living area
- 117 m²
- Plot size
- 137 m²
- Volume in cubic meters
- 389 m³
Layout
- Number of rooms
- 5 rooms (4 bedrooms)
- Number of bath rooms
- 1 bathroom and 1 separate toilet
- Bathroom facilities
- Shower, toilet, and washstand
- Number of stories
- 3 stories
- Facilities
- Outdoor awning, optical fibre, mechanical ventilation, passive ventilation system, sliding door, TV via cable, solar collectors, and solar panels
Energy
- Energy label
- Insulation
- Roof insulation, double glazing, energy efficient window, insulated walls, floor insulation and completely insulated
- Heating
- CH boiler and pellet burner
- Hot water
- CH boiler and solar boiler
- CH boiler
- Nefit Smartline HR (gas-fired combination boiler from 2003, in ownership)
Cadastral data
- GOUDA K 6088
- Cadastral map
- Area
- 137 m²
- Ownership situation
- Full ownership
Exterior space
- Location
- In residential district
- Garden
- Back garden and side garden
- Back garden
- 58 m² (9.25 metre deep and 5.96 metre wide)
- Garden location
- Located at the south with rear access
- Balcony/roof terrace
- Roof terrace present
Storage space
- Shed / storage
- Detached brick storage
Parking
- Type of parking facilities
- Public parking
Want to be informed about changes immediately?
Save this house as a favourite and receive an email if the price or status changes.
Popularity
0x
Viewed
0x
Saved
23/12/2024
On funda







