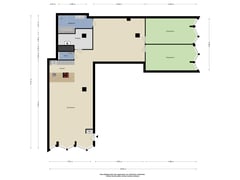Description
Sint Maartenpad 37 – Haarlem
In the heart of the new development project Elements – Haarlem, we offer a unique opportunity in the Factory: a city nestled among the trees.
Located on the second floor of this iconic, five-story transformed complex, you will find this L-shaped loft, spanning 181 m².
The loft features a spacious west-facing living room with a luxury kitchen (including an island), two bedrooms, and a modern bathroom. With ceilings reaching a height of 3.5 meters and an industrial aesthetic, this home stands out. All of this, set on freehold land.
In short, this is modern living in an industrial-style loft with a unique character and atmosphere.
The Factory, part of the Elements-Haarlem project, is a transformation of the former Fluor office into residential space. But it’s not just any transformation: the spectacular facade makes the Factory an iconic building.
The large windows, surrounding park, expansive rooftop garden, and proximity to the shopping center and bus station complete the picture. Luxury, comfort, and space are the core themes of this special loft. Enjoy the unique play of light the sun creates on the floor and walls.
Additionally, the Europaweg is being redeveloped into a "green alley" with wide cycling paths on both sides, bringing you to the city center in just 10 minutes.
The modern, luxury kitchen is equipped with high-quality Siemens appliances, a Quooker, induction cooktop, and a Bora extractor system.
The home also includes an air circulation system that heats, cools, dries, and ventilates.
Sustainability and energy efficiency are central to this home, which has an A+++ energy label for an environmentally friendly and energy-efficient living experience.
We may not say it aloud, but this is one of our favorites! The L-shape inspires creativity and offers endless possibilities.
Refined Amenities
The spacious communal rooftop garden is a peaceful spot to relax and enjoy views over Haarlem. There’s also a shared bicycle storage and, for the next four years, you can take advantage of the innovative SmartDock parking system.
And don’t forget: a gym will be opening on the ground floor, along with a terrace with dining options at the SmartDock.
Excellent Location
This loft apartment is in a prime location, close to Haarlem city center, the Kennemer Dunes, and the beach.
Just a 2-minute walk away is the bus station with direct connections to Haarlem, Schiphol, and Amsterdam. The highways are also easily accessible. The area is rapidly developing with new residential projects and a shopping center across the street, which has been partly modernized and is still being renewed.
Elegant Design
Ground floor: Central entrance with mailboxes, intercom, and access to stairs and elevator.
Second floor: Corridor with only two front doors. Entry through the main door with meter closet, spacious living room with floor-to-ceiling windows. Open, modern kitchen with luxury built-in appliances.
Luxurious bathroom with walk-in shower, bathtub, and Villeroy & Boch sanitary ware. Two spacious and bright bedrooms on the south side of the apartment.
Distinguished Highlights:
- Living area: 181 m²
- Energy label: A+++
- Unique, spacious rooftop garden with plenty of greenery, seating areas, and walking paths, covering approx. 1,000m²
- Completed in 2023
- SmartDock: Package service, restaurant terrace (future), and parking for one motor vehicle
- VvE (homeowner's association) costs: € 284.87 per month
- Advance contribution for HVRF system: € 90 per month
- Free parking in the adjacent SmartDock for the next four years
- Delivery upon agreement
Asking price: € 750.000,- k.k.
Can you already picture yourself living in this stunning loft? Schedule a viewing and experience it for yourself!
This description has been compiled with the utmost care. However, no rights can be derived from any inaccuracies.
Features
Transfer of ownership
- Asking price
- € 750,000 kosten koper
- Asking price per m²
- € 4,144
- Original asking price
- € 795,000 kosten koper
- Listed since
- Status
- Available
- Acceptance
- Available in consultation
- VVE (Owners Association) contribution
- € 285.00 per month
Construction
- Type apartment
- Apartment with shared street entrance (apartment)
- Building type
- Resale property
- Year of construction
- 2023
- Type of roof
- Flat roof covered with asphalt roofing
- Quality marks
- SWK Garantiecertificaat
Surface areas and volume
- Areas
- Living area
- 181 m²
- Volume in cubic meters
- 598 m³
Layout
- Number of rooms
- 3 rooms (2 bedrooms)
- Number of bath rooms
- 1 bathroom
- Bathroom facilities
- Double sink, walk-in shower, bath, and washstand
- Number of stories
- 1 story
- Located at
- 2nd floor
Energy
- Energy label
- Insulation
- Completely insulated
- Hot water
- Electrical boiler
Cadastral data
- HAARLEM Q 2965
- Cadastral map
- Ownership situation
- Full ownership
Exterior space
- Location
- Alongside park
Garage
- Type of garage
- Parking place
Parking
- Type of parking facilities
- Parking garage
VVE (Owners Association) checklist
- Registration with KvK
- Yes
- Annual meeting
- Yes
- Periodic contribution
- Yes (€ 285.00 per month)
- Reserve fund present
- Yes
- Maintenance plan
- Yes
- Building insurance
- Yes
Want to be informed about changes immediately?
Save this house as a favourite and receive an email if the price or status changes.
Popularity
0x
Viewed
0x
Saved
21/10/2024
On funda







