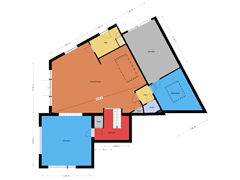Bos en Vaartstraat 352012 LG HaarlemBosch en Vaart
- 191 m²
- 322 m²
- 4
€ 1,495,000 k.k.
Eye-catcherFraai halfvrijstaand herenhuis, garage en oprit, heerlijke tuin
Description
Fraaie halfvrijstaande villa in het Bosch & Vaartkwartier.
Bekijk deze woning via een virtuele bezichtiging. Loop door de woning heen, bekijk de woning van een afstand of zoom in. Benieuwd? Kijk op onze website of op Funda onder 3D tour.
Verrassend ruim herenhuis (bouwjaar ca 1905), in 2017 fraai gemoderniseerd, hoge plafonds en zeer licht door veel grote raampartijen. Gunstige ligging t.o.v. winkels, scholen, Haarlemmerhout, strand en uitvalswegen.
Parterre: entree, ruime hal, royale woonkamer met openslaande deuren naar de tuin, moderne en luxe woonkeuken met inbouwapparatuur en kookeiland, werkruimte, toilet, grote bijkeuken met plaats voor was-apparatuur, grote garage met hoog plafond.
1e etage: overloop, toilet, moderne badkamer met bad, inloopdouche en dubbele wastafel, slaapkamer met balkon, slaapkamer met riant dakterras.
2e etage: overloop, toilet, moderne badkamer met inloopdouche en wastafel, 2 slaapkamers.
- Goed onderhouden en zeer smaakvol gemoderniseerd herenhuis
- Zonnige tuin rondom het huis
- Automatische zonneschermen en tuinverlichting
- Camerasysteem
- 4 slaapkamers, 2 badkamers
- Toilet op elke etage
- Woonoppervlak ca 191 m2
- Perceel 322 m2 eigen grond
- Garage met elektra en water
- Geheel voorzien van dubbel glas.
- Moderne en luxe keuken en sanitair
- Parkeren op eigen oprit
- Bouwkundig gekeurde woning
- Oplevering in overleg
Features
Transfer of ownership
- Asking price
- € 1,495,000 kosten koper
- Asking price per m²
- € 7,827
- Listed since
- Status
- Available
- Acceptance
- Available in consultation
Construction
- Kind of house
- Mansion, semi-detached residential property
- Building type
- Resale property
- Year of construction
- 1905
- Specific
- Protected townscape or village view (permit needed for alterations) and partly furnished with carpets and curtains
- Type of roof
- Combination roof covered with asphalt roofing and roof tiles
- Quality marks
- Bouwkundige Keuring
Surface areas and volume
- Areas
- Living area
- 191 m²
- Other space inside the building
- 20 m²
- Exterior space attached to the building
- 90 m²
- Plot size
- 322 m²
- Volume in cubic meters
- 750 m³
Layout
- Number of rooms
- 5 rooms (4 bedrooms)
- Number of bath rooms
- 2 bathrooms and 3 separate toilets
- Bathroom facilities
- Double sink, 2 walk-in showers, bath, 2 washstands, and sink
- Number of stories
- 3 stories
- Facilities
- Outdoor awning, skylight, mechanical ventilation, and passive ventilation system
Energy
- Energy label
- Insulation
- Roof insulation, double glazing and floor insulation
- Heating
- CH boiler
- Hot water
- CH boiler
- CH boiler
- Remeha Calenta (gas-fired combination boiler from 2017, in ownership)
Cadastral data
- HAARLEM S 2508
- Cadastral map
- Area
- 322 m²
- Ownership situation
- Full ownership
Exterior space
- Location
- Alongside a quiet road, sheltered location and in residential district
- Garden
- Back garden, front garden and side garden
- Back garden
- 91 m² (14.00 metre deep and 6.50 metre wide)
- Garden location
- Located at the west with rear access
- Balcony/roof terrace
- Roof terrace present and balcony present
Garage
- Type of garage
- Attached brick garage
- Capacity
- 1 car
- Facilities
- Loft, electricity and running water
Parking
- Type of parking facilities
- Parking on private property and public parking
Want to be informed about changes immediately?
Save this house as a favourite and receive an email if the price or status changes.
Popularity
0x
Viewed
0x
Saved
29/08/2024
On funda







