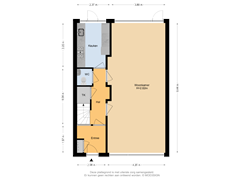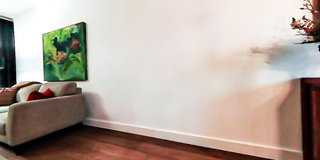Description
**English text below**
Wonen in stijl in een jaren '30 parel aan een van de mooiste lanen van Heemstede!
Op een toplocatie in Haarlem-Zuid, op slechts een steenworp afstand van het idyllische stadspark 'Haarlemmerhout', ligt dit bijzonder charmante en uitstekend onderhouden jaren '30 huis. Hier ervaar je het beste van twee werelden: een rustige, lommerrijke omgeving met alle voorzieningen binnen handbereik.
Karakter en comfort in Villawijk 'Zuiderhout'
Gelegen in de geliefde villawijk 'Zuiderhout', dichtbij winkelcentrum 'Jan van Goyen' en de Montessori basisschool, biedt dit ruime 3-onder-1-kap huis alles wat je zoekt in een gezinswoning. De karakteristieke architectuur van Cornelis Chr. van Beaumond (stijl van de Amsterdamse School, met Dudok-invloeden) is in 2012 zorgvuldig gerenoveerd, waarbij originele details zoals glas-in-loodramen, paneeldeuren en authentieke muurtegels zijn behouden.
Unieke details met een moderne touch
Stap binnen en laat je verrassen door de elegante mix van originele elementen en hedendaags wooncomfort. Van de getrommelde marmeren vloeren tot het bakelieten schakelmateriaal: dit huis ademt sfeer. Bovendien maakt de extra brede opzet en de recent gerealiseerde derde etage deze woning nóg aantrekkelijker.
Met een volledig vernieuwde Intergas HRE CV-ketel (2024), een 100-liter Inventum boiler en maar liefst 14 zonnepanelen (2023) is dit huis ook klaar voor de toekomst.
Ruimte en flexibiliteit voor het hele gezin
De royale indeling biedt ruimte voor iedere woonwens:
Begane grond: Een lichte, ruime woonkamer met tuindeur naar de zonnige tuin op het zuiden. De keuken, voorzien van luxe inbouwapparatuur zoals een Falcon fornuis en Quooker, maakt koken een feest.
Eerste verdieping: Drie slaapkamers, een badkamer met losstaand bad én een charmant balkon.
Tweede verdieping: Twee slaapkamers, een tweede badkamer en een handige bergkamer.
Derde verdieping: Een lichte slaapkamer met dakramen en extra opbergruimte.
Perfecte ligging
Met fietsafstand tot duinen, zee, strand, het bruisende centrum van Haarlem en NS-station, plus uitstekende verbindingen naar de A9, is dit een ideale uitvalsbasis. Ook scholen, winkels en gezellige horecagelegenheden liggen om de hoek.
Waarom de huidige eigenaren vertrekken?
Na jaren met veel plezier te hebben gewoond, gaan de eigenaren kleiner wonen nu de kinderen uit huis zijn. Ze zullen de levendige sfeer van de buurt, met haar gezellige cafés, speciaalzaken en restaurants, zeker missen – en dat zegt genoeg over hoe fijn het hier is om te wonen!
Kom dit huis beleven
Dit unieke familiehuis moet je zien én voelen. Maak snel een afspraak voor een bezichtiging en laat je betoveren door de charme en mogelijkheden van deze bijzondere woning. Wie weet ben jij binnenkort de trotse nieuwe eigenaar van dit stukje Heemsteedse geschiedenis!
_________________________________________________________________________________________
Living in Style: A Stunning 1930s Gem on One of Heemstede's Most Beautiful Lanes!
Nestled in a prime location in South Haarlem, just steps away from the picturesque 'Haarlemmerhout' city park, this charming and meticulously maintained 1930s home offers the perfect blend of classic elegance and modern convenience.
Character and Comfort in the Prestigious 'Zuiderhout' Neighborhood
Located in the highly sought-after 'Zuiderhout' villa district, near the 'Jan van Goyen' shopping center and Montessori primary school, this spacious semi-detached home (three-in-a-row type) is everything you’re looking for in a family residence. Designed by renowned architect Cornelis Chr. van Beaumond (Amsterdam School style with Dudok influences), the home underwent a thoughtful renovation in 2012, preserving its original features such as stained glass windows, panel doors, and authentic wall tiles.
Unique Details with a Modern Touch
Step inside and be captivated by the elegant fusion of original details and contemporary comforts. From the tumbled marble floors to the retro Bakelite switches, this house exudes character. The generously wide layout and the recently added third floor make this home even more appealing.
With a brand-new Intergas HRE central heating system (2024), a 100-liter Inventum boiler, and 14 solar panels (2023), this property is as future-proof as it is charming.
Space and Versatility for the Entire Family
The spacious layout offers room for every need:
Ground floor: A bright and spacious living room with French doors opening to the sunny south-facing garden. The kitchen, equipped with premium appliances like a Falcon stove and Quooker tap, makes cooking a joy.
First floor: Three bedrooms, a bathroom with a freestanding bathtub, and a charming balcony.
Second floor: Two bedrooms, a second bathroom, and a convenient utility/storage room.
Third floor: A bright bedroom with skylights and additional storage space.
An Unbeatable Location
Within cycling distance of the dunes, beach, and vibrant Haarlem city center, as well as the train station, this home offers an unbeatable location. Excellent connections to the A9 highway, nearby schools, shops, and cozy cafés and restaurants make it the perfect place to live.
Why Are the Current Owners Moving?
After many happy years here, the current owners are downsizing now that their children have moved out. They’ll certainly miss the lively neighborhood atmosphere, with its quaint cafés, specialty stores, and restaurants – a testament to how wonderful it is to live here!
Come Experience This Home
This unique family home needs to be seen – and felt – to be fully appreciated. Schedule your viewing today and discover the charm and possibilities of this exceptional property. Who knows? You might just become the proud new owner of a piece of Heemstede’s history!
They will surely miss the charm of the Jan van Goyen area and its delightful array of shops, including a bakery, butcher, greengrocer, supermarket, flower stand, and cozy cafes and restaurants!
All the more reason to come and view this delightful home without delay!
Features
Transfer of ownership
- Asking price
- € 1,200,000 kosten koper
- Asking price per m²
- € 6,486
- Listed since
- Status
- Available
- Acceptance
- Available in consultation
Construction
- Kind of house
- Mansion, row house
- Building type
- Resale property
- Year of construction
- 1938
- Specific
- Protected townscape or village view (permit needed for alterations)
- Type of roof
- Gable roof covered with roof tiles
Surface areas and volume
- Areas
- Living area
- 185 m²
- Exterior space attached to the building
- 3 m²
- External storage space
- 4 m²
- Plot size
- 170 m²
- Volume in cubic meters
- 652 m³
Layout
- Number of rooms
- 7 rooms (5 bedrooms)
- Number of bath rooms
- 2 bathrooms and 2 separate toilets
- Bathroom facilities
- 2 showers, bath, 2 sinks, and toilet
- Number of stories
- 4 stories
- Facilities
- Outdoor awning, skylight, optical fibre, TV via cable, and solar panels
Energy
- Energy label
- Insulation
- Roof insulation and double glazing
- Heating
- CH boiler
- Hot water
- CH boiler
- CH boiler
- Intergas (gas-fired combination boiler from 2024, in ownership)
Cadastral data
- HAARLEM R 1149
- Cadastral map
- Area
- 170 m²
- Ownership situation
- Full ownership
Exterior space
- Location
- Sheltered location, in wooded surroundings, in residential district and unobstructed view
- Garden
- Back garden and front garden
- Back garden
- 58 m² (9.00 metre deep and 6.49 metre wide)
- Garden location
- Located at the northwest with rear access
- Balcony/roof terrace
- Balcony present
Storage space
- Shed / storage
- Detached brick storage
- Facilities
- Loft and electricity
Parking
- Type of parking facilities
- Public parking
Want to be informed about changes immediately?
Save this house as a favourite and receive an email if the price or status changes.
Popularity
0x
Viewed
0x
Saved
28/11/2024
On funda







