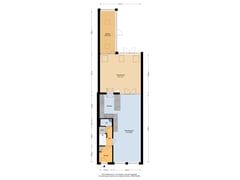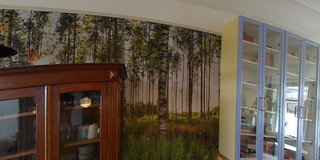Duvenvoordestraat 202013 AE HaarlemGarenkokerskwartier
- 200 m²
- 146 m²
- 7
€ 1,100,000 k.k.
Eye-catcherKarakteristiek herenhuis met 7 slaapkamers 2 badkamers nabij Centrum
Description
Very well-maintained characteristic townhouse (approx. 200m²), located in the Garenkokerskwartier.
The house was built around 1895 and retains many original features such as stained-glass windows, panel doors, and high ornamental ceilings. It is a true family home with as many as 7 bedrooms and a deep, sunny backyard. Despite the urban character of the neighborhood, there is a lot of privacy.
The Garenkokerskwartier is one of the most popular neighborhoods in Haarlem for a reason. It is a charming residential area on the edge of the city center. There are various local shops and a large Albert Heijn supermarket. Within walking distance, you'll find the Pathé cinema, cafés, restaurants, public transport, and the popular primary school IKC De Argonauten. By bike, you can easily reach the beach, walking forests, and dunes.
Layout:
Ground floor: Entrance, vestibule with meter cupboard, hallway with stair cupboard, toilet with washbasin, large extended living room with open kitchen featuring an island, 5-burner gas stove/oven, dishwasher, extractor hood, microwave oven, and access to the cellar with washing machine/dryer setup, sink, refrigerator, and freezer. In the extension, there is the living area with a gas stove and French doors leading to the backyard, as well as access to the garden room. The ground floor is equipped with underfloor heating.
1st floor: Landing, large front bedroom with washbasin and built-in wardrobes, small front bedroom, and large rear bedroom with built-in wardrobes and access to a relaxation area with a wood stove, sauna, and French doors leading to the balcony. From the hallway and relaxation area, the bathroom can be accessed, which is equipped with a bathtub, washbasin, walk-in steam shower, and toilet.
2nd floor: Landing, cupboard with central heating system, second bathroom with shower cubicle, 3rd toilet, and washbasin, two front bedrooms with dormer windows and roof windows, two rear bedrooms. All bedrooms on this floor are equipped with built-in wardrobes, washbasins, and high beds (lofts).
General:
- Lovely family home with 7 bedrooms
- Sunny and privately situated backyard (west), no direct rear neighbors
- Pleasant light from large windows and high ceilings
- Central heating system: Remeha 2015
- Energy label C
- Fully double-glazed
- 10 minutes walking distance from Central Station and city center
- Parking via vignette system, multiple permits possible with visitor arrangement (no waiting time)
- Exterior painting 2022/2023
- Structurally inspected property
- Delivery in consultation
Features
Transfer of ownership
- Asking price
- € 1,100,000 kosten koper
- Asking price per m²
- € 5,500
- Listed since
- Status
- Available
- Acceptance
- Available in consultation
Construction
- Kind of house
- Mansion, row house
- Building type
- Resale property
- Year of construction
- 1895
- Type of roof
- Combination roof covered with asphalt roofing and roof tiles
- Quality marks
- Bouwkundige Keuring
Surface areas and volume
- Areas
- Living area
- 200 m²
- Other space inside the building
- 6 m²
- Exterior space attached to the building
- 6 m²
- Plot size
- 146 m²
- Volume in cubic meters
- 796 m³
Layout
- Number of rooms
- 11 rooms (7 bedrooms)
- Number of bath rooms
- 2 bathrooms and 1 separate toilet
- Bathroom facilities
- Sauna, walk-in shower, bath, 2 toilets, 2 sinks, and shower
- Number of stories
- 3 stories and a basement
- Facilities
- Passive ventilation system and sauna
Energy
- Energy label
- Insulation
- Roof insulation, double glazing and floor insulation
- Heating
- CH boiler
- Hot water
- CH boiler
- CH boiler
- Remeha (gas-fired combination boiler from 2015, in ownership)
Cadastral data
- HAARLEM A 1886
- Cadastral map
- Area
- 146 m²
- Ownership situation
- Full ownership
Exterior space
- Location
- Alongside a quiet road and in residential district
- Garden
- Back garden
- Back garden
- 58 m² (10.62 metre deep and 5.50 metre wide)
- Garden location
- Located at the northwest
- Balcony/roof terrace
- Balcony present
Parking
- Type of parking facilities
- Resident's parking permits
Want to be informed about changes immediately?
Save this house as a favourite and receive an email if the price or status changes.
Popularity
0x
Viewed
0x
Saved
13/11/2024
On funda







