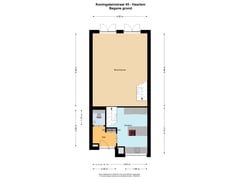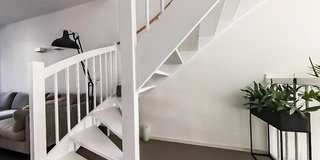Koningsteinstraat 452012 VB HaarlemRozenprieel-noord
- 138 m²
- 65 m²
- 5
€ 925,000 k.k.
Eye-catcherPre-owned! Superlicht familiehuis (2023) met eigen PP randje centrum
Description
PRE-OWNED! Lovely bright family home with private parking. With five bedrooms, so plenty of room for a family. The house has all the luxuries new construction has to offer. Turn-key and future-proof. Energy label A+++. In the Koningshof project, new construction on the edge of Haarlem's bustling city centre around the corner from the Spaarne river.
The sturdily designed town house offers residents the best of both worlds. The high ceilings, bay windows and atmospheric court at the front are inspired by the city. A so-called 'Delft pavement' provides space to take a seat in front of the homes on the specially designed bench attached to the facade. The modern finishes and cosy courtyard garden exude tranquillity.
The ground floor is split level and accommodates a sleek white (residential) kitchen with peninsula with breakfast bar and views over the park at the front. The upper living room continues through the double French doors into the private terrace and, by extension, into the communal roof garden. This courtyard garden is laid out on the car park below. The garden is a central meeting place for all residents who like it. A super nice place to enjoy a drink and where children can play outside in an enclosed area. In the parking garage, there is a private enclosed garage box large enough for a car, several bicycles and storage space.
Divided over two floors, there are five bedrooms. The luxurious bathroom is equipped with Damixa built-in taps, a rain and hand shower and, of course, underfloor heating. On the second floor, there is another large technical room with washing machine and dryer connections and plenty of storage space.
The location is fantastic! Koningshof is a lovely city neighbourhood. A stone's throw from the heart of the city centre with the cosy Grote Markt, several large and small shopping streets, museums and many restaurants and cafés. Central station is easily accessible by bike or bus, the bus stop is around the corner. The beach and dunes are also within cycling distance! Kampersingel and the Spaarne offer open waterways, which makes for a lot of fun, especially in summer! By car, you can reach Amsterdam or Schiphol Airport within 20 minutes.
Good to know
* Built in 2023
* Energy label A+++
* Service costs of € 108,- per month
* Entire house with smooth cast floor
* Underfloor heating and mechanical ventilation per room adjustable
* Solar panels and geothermal heat pump
* Custom-made window coverings everywhere, blackout in the bedrooms
* Private parking box in enclosed underground car park
* Grand Market square 4 minutes cycling
* Grote Houtstraat shopping street 3 minutes by bike / 9 minutes on foot
* NS railway station Haarlem 6 minutes cycling
* For dimensions and layout, see colour plan
* Delivery in consultation
Ground floor
Entrance into spacious hallway with fuse cupboard and cloakroom. Toilet with fountain. Kitchen with peninsula equipped with 4-phase induction hob with integrated extractor, a breakfast bar with 3 seats and large drawers with inner drawers, wall unit under the window with sink and SMEG dishwasher, second wall unit with SMEG combi/oven microwave, fridge and freezer. Raised living room with open staircase and double doors to the outside. Private terrace with outdoor tap and passage to the communal roof garden.
First floor
Landing. Two bedrooms at the front. Bathroom with walk-in shower, double sink and toilet. Large bedroom at the rear.
Second floor
Landing. Work/wardrobe room at the front. Technical room with washer and dryer connections, boiler, heat recovery unit and thermal storage unit.
Features
Transfer of ownership
- Asking price
- € 925,000 kosten koper
- Asking price per m²
- € 6,703
- Listed since
- Status
- Available
- Acceptance
- Available in consultation
Construction
- Kind of house
- Mansion, row house
- Building type
- Resale property
- Year of construction
- 2023
- Type of roof
- Combination roof
Surface areas and volume
- Areas
- Living area
- 138 m²
- External storage space
- 26 m²
- Plot size
- 65 m²
- Volume in cubic meters
- 480 m³
Layout
- Number of rooms
- 6 rooms (5 bedrooms)
- Number of bath rooms
- 1 bathroom and 1 separate toilet
- Bathroom facilities
- Double sink, walk-in shower, toilet, underfloor heating, and washstand
- Number of stories
- 3 stories
- Facilities
- Balanced ventilation system, mechanical ventilation, passive ventilation system, and solar panels
Energy
- Energy label
- Insulation
- Completely insulated
- Heating
- Geothermal heating, complete floor heating and heat recovery unit
- Hot water
- Geothermal heating
Cadastral data
- HAARLEM K 3812
- Cadastral map
- Area
- 65 m²
- Ownership situation
- Full ownership
Exterior space
- Location
- Alongside a quiet road and in residential district
- Garden
- Deck
- Deck
- 15 m² (2.90 metre deep and 5.10 metre wide)
- Garden location
- Located at the east with rear access
Garage
- Type of garage
- Garage and underground parking
- Capacity
- 1 car
- Facilities
- Electrical door and electricity
Parking
- Type of parking facilities
- Parking garage
Want to be informed about changes immediately?
Save this house as a favourite and receive an email if the price or status changes.
Popularity
0x
Viewed
0x
Saved
20/06/2024
On funda







