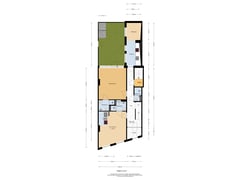Description
This charming stately mansion is located on the picturesque Spaarne, in the bustling heart of Haarlem. With spectacular views at the front of the Spaarne and the historical architecture that makes this city so unique.
ENVIRONMENT
This location is the perfect place to live for those who want to enjoy both the tranquillity and vibrant energy of the city. It is located near schools, nature reserves and within walking distance you will find an array of cosy cafés, excellent restaurants, and boutiques that adorn the streets of lively Haarlem. In addition, cultural attractions such as the Teylers Museum and the Philharmonie are a stone's throw away, along with green oases such as the Haarlemmerhout, ideal for relaxation. With excellent connections to Amsterdam by both train and car, this residential location offers the ultimate balance between urban dynamism and serene living quality. The townhouse needs renovation, but offers 214m² of living space and a 29m² courtyard garden with a back entrance. An ideal home in a beautiful location!
LAYOUT
Ground floor
Entrance hall, 2 studios, separate toilet, bathroom, utility room and access to the garden and basement.
Stairs to the first floor.
First floor
Landing, two 2-room studios with private bathroom and kitchen arrangement.
Second floor
Landing, two 2-room studios with private bathroom and kitchen arrangement.
PARKING
Public paid parking, parking permit (no waiting time). In addition, both parking garages De Kamp, Raaks and Houtplein are a stone's throw away.
DETAILS
- Energy label G
- To renovate
- Usable area 214m2 NEN2580 measured
- Spacious courtyard garden
- Plot area 136m2
- Built in 1890
- Beautifully located on the quay
- Potential to realise beautiful family home
CHARACTERISTIC's
- Monumental elements such as the beautiful front façade with knip joint, high windows and ornamental ceilings.
- Residential and commercial use on the ground floor
- Spacious bright rooms with phenomenal views of the Spaarne
- Lovely large cellar, can be converted into a wine cellar
- On prime location in the historic centre of Haarlem with all residential facilities within walking distance
- Highways, public transport at walking distance and Haarlem train station at 5 minutes cycling distance.
The non-binding information shown on this website has been carefully compiled by us based on information provided by the seller and/or third parties. We advise you to contact us if you are interested in one of our properties or to have yourself assisted by your own expert.
Features
Transfer of ownership
- Asking price
- € 1,350,000 kosten koper
- Asking price per m²
- € 6,308
- Listed since
- Status
- Available
- Acceptance
- Available in consultation
Construction
- Kind of house
- Mansion, corner house
- Building type
- Resale property
- Year of construction
- 1880
- Specific
- Protected townscape or village view (permit needed for alterations), double occupancy possible and renovation project
- Type of roof
- Combination roof covered with asphalt roofing
Surface areas and volume
- Areas
- Living area
- 214 m²
- Plot size
- 136 m²
- Volume in cubic meters
- 712 m³
Layout
- Number of rooms
- 10 rooms (8 bedrooms)
- Number of bath rooms
- 7 bathrooms and 3 separate toilets
- Bathroom facilities
- 7 showers, 5 toilets, and 5 sinks
- Number of stories
- 3 stories
- Facilities
- Passive ventilation system and TV via cable
Energy
- Energy label
- Heating
- Gas heaters
- Hot water
- Electrical boiler
Cadastral data
- HAARLEM D 7576
- Cadastral map
- Area
- 136 m²
- Ownership situation
- Full ownership
Exterior space
- Location
- Along waterway, alongside waterfront, in centre, in residential district and unobstructed view
- Garden
- Back garden
- Back garden
- 29 m² (6.70 metre deep and 4.28 metre wide)
- Garden location
- Located at the west with rear access
Parking
- Type of parking facilities
- Paid parking, public parking, parking garage and resident's parking permits
Want to be informed about changes immediately?
Save this house as a favourite and receive an email if the price or status changes.
Popularity
0x
Viewed
0x
Saved
23/11/2024
On funda





