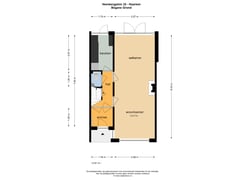Veenbergplein 322023 KH HaarlemSchoterveenpolder
- 117 m²
- 105 m²
- 5
€ 775,000 k.k.
Description
Charming 1930s terraced house, located on a quiet, family-friendly square. Perfectly balancing central living and tranquility
Location
Nestled on the delightful Veenbergplein, this cozy family home enjoys a serene setting with only local traffic passing by. Children can play all day in the playground at the square, right in front of the house.
Parking? Conveniently available at your doorstep or in the designated parking area on the square.
Both Haarlem’s vibrant city center and the stunning Kennemer Dunes are just a 10-minute bike ride away. For daily groceries, you’ll find the shops at Stuyvesantplein around the corner, and the bustling Kleverpark shopping area is practically within walking distance.
The Home
This property has 5 bedrooms, offering ample space for a family. The cozy southwest-facing backyard, complete with a rear entrance (currently inaccessible), is perfect for enjoying sunny afternoons.
The new owner has the opportunity to update it to their taste—though a full renovation isn’t necessary.
Layout
Ground Floor
Through the sheltered front garden, you’ll find the charming entrance leading to a practical vestibule with space for coats. Step into the hallway, where two doors open into the light-filled through-living room featuring wooden floors and a fireplace.
The separate kitchen is equipped with a refrigerator, hob, oven, and dishwasher. A guest toilet with a small sink is located under the stairs. Access the snug garden through French doors in the living room or through the kitchendoor.
First Floor
Two spacious bedrooms await, with the south-facing bedroom offering built-in wardrobes and access to a balcony. A third, smaller room is currently used as a walk-in closet. The generous bathroom includes a walk-in shower, bathtub, vanity, and a second toilet.
Second Floor
A large landing houses the central heating system (Nefit ProLine, 2022) and washing machine connections. There’s even room to add a second bathroom! Two bright and spacious bedrooms, each with a dormer window, are perfect for guests or family members. A pull-down ladder from the landing leads to a handy storage attic.
Key Features
- Living area: approx. 117 m², plot size: 105 m², built: circa 1934
- Dormer windows at the front and rear
- Heating and hot water via Nefit ProLine combi boiler (2022)
- Southwest-facing backyard with rear access (currently not in use)
- Energy label D
- Partially double glazed
- Delivery in consultation
Are you excited and ready to schedule a viewing? Nicole van Gorkom from VanHuyse is the selling agent and will be happy to show you around this charming property!
Features
Transfer of ownership
- Asking price
- € 775,000 kosten koper
- Asking price per m²
- € 6,624
- Listed since
- Status
- Available
- Acceptance
- Available in consultation
Construction
- Kind of house
- Single-family home, row house
- Building type
- Resale property
- Construction period
- 1931-1944
- Type of roof
- Gable roof covered with roof tiles
Surface areas and volume
- Areas
- Living area
- 117 m²
- Exterior space attached to the building
- 6 m²
- Plot size
- 105 m²
- Volume in cubic meters
- 433 m³
Layout
- Number of rooms
- 6 rooms (5 bedrooms)
- Number of bath rooms
- 1 bathroom and 1 separate toilet
- Bathroom facilities
- Walk-in shower, bath, toilet, and washstand
- Number of stories
- 3 stories
- Facilities
- Skylight, mechanical ventilation, flue, and TV via cable
Energy
- Energy label
- Insulation
- Partly double glazed
- Heating
- CH boiler
- Hot water
- CH boiler
- CH boiler
- Nefit Proline (gas-fired combination boiler from 2022, in ownership)
Cadastral data
- SCHOTEN B 11571
- Cadastral map
- Area
- 105 m²
- Ownership situation
- Full ownership
Exterior space
- Location
- In residential district
- Garden
- Back garden and front garden
- Back garden
- 30 m² (0.06 metre deep and 0.05 metre wide)
- Garden location
- Located at the southwest with rear access
- Balcony/roof terrace
- Balcony present
Parking
- Type of parking facilities
- Public parking
Want to be informed about changes immediately?
Save this house as a favourite and receive an email if the price or status changes.
Popularity
0x
Viewed
0x
Saved
10/12/2024
On funda







