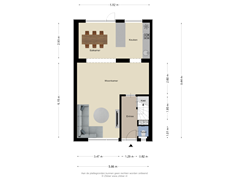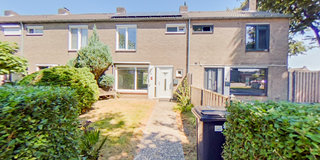Eye-catcherUitgebouwde tussenwoning gelegen aan brede woonstraat!
Description
Living at Paulus Potterlaan 3 means living in a fine expanded townhouse located on the wide residential street with parking in front.
Some features that suit the house:
- Lots of light through large windows;
- Spacious living room with attached kitchen;
- 4 bedrooms;
- Equipped with air conditioning (2023);
- Equipped with 9 solar panels (2023)
- Low maintenance backyard on the northeast.
The house is very centrally located with good access to the city center of Helmond, primary and secondary schools, train station and several highways.
LAYOUT
GROUND FLOOR
Hall
You enter through the hall of the house to which the toilet room with toilet and sink, cupboard and cupboard adjacent. The staircase takes you to the second floor and door to the living room. The floor has tiles which are laid to the living room and kitchen.
Living room
What you will notice when entering the living room is the fine light through the large window at the front. With the kitchen in the annex, the entire L-shaped living room can be used as, for example, a sitting room with an extra work or play corner. The walls and ceiling are, as in the hall and kitchen, with tight stucco.
Kitchen
The kitchen is located in the annex, giving the feeling of a real living kitchen. The modern kitchen unit is placed in a wall arrangement with a worktop with sink. In addition to storage space in the cabinets, the following equipment is available: 4-burner gas hob, extractor hood and refrigerator. The peninsula, in addition to providing additional workspace, also allows for the placement of the dishwasher and washing machine.
1ST FLOOR
Through the staircase in the hall you arrive at the landing with storage closet of the second floor. On this landing are the three bedrooms and the bathroom. The laminate flooring is laid on both the landing and bedrooms.
Bedroom I
With a size of 11 m2, this master bedroom at the rear offers the space for a double bedroom layout.
Bedroom II and III
These bedrooms are located at the front and rear of the house respectively and both offer space for a single bedroom layout with sizes of 8 and 4.5 m2.
Bathroom
This bathroom has neutral and modern wall and floor tiles and offers a fine walk-in shower, toilet (wall closet) and sink with a mirror. The window offers natural light and possibility of additional ventilation.
2ND FLOOR
Through the staircase you reach this floor, where you arrive at a fine landing with a skylight, here is also the boiler located. On the entire floor is a laminate floor.
Bedroom IV
This bedroom of approximately 9 m2 provides ample opportunity for a full double bedroom layout.
GARDEN
The fine backyard is located on the northeast, where you from early spring to late autumn can enjoy the beautiful weather. The garden is further maintenance-friendly landscaped with both at home and at the back of the garden the opportunity for placing a seat. The gate at the rear provides the free back.
The shed is accessible from the garden through a door and is ideal for placing bicycles and gardening equipment. In addition, there is a covered area which can be used as additional storage space or as a canopy.
GENERAL
This house was built in 1964 and is equipped with wooden window frames on the first floor and 1st floor and a plastic dormer window, double glazed except for the two bedrooms at the rear on the 1st floor (single glazing). The heating and hot water are provided by a central heating boiler (type Intergas, year 2012). The air conditioning in the kitchen was installed in 2023.
There are also 9 solar panels installed on the roof of the house (also in 2023) which reduces electricity costs.
Features
Transfer of ownership
- Asking price
- € 339,000 kosten koper
- Asking price per m²
- € 3,229
- Listed since
- Status
- Available
- Acceptance
- Available in consultation
Construction
- Kind of house
- Single-family home, row house
- Building type
- Resale property
- Year of construction
- 1964
- Type of roof
- Gable roof covered with roof tiles
Surface areas and volume
- Areas
- Living area
- 105 m²
- External storage space
- 9 m²
- Plot size
- 169 m²
- Volume in cubic meters
- 373 m³
Layout
- Number of rooms
- 5 rooms (4 bedrooms)
- Number of bath rooms
- 1 bathroom and 1 separate toilet
- Bathroom facilities
- Walk-in shower, toilet, and sink
- Number of stories
- 3 stories
- Facilities
- Air conditioning and solar panels
Energy
- Energy label
- Insulation
- Mostly double glazed
- Heating
- CH boiler
- Hot water
- CH boiler
- CH boiler
- Intergas (gas-fired combination boiler from 2012, in ownership)
Cadastral data
- HELMOND E 1120
- Cadastral map
- Area
- 169 m²
- Ownership situation
- Full ownership
Exterior space
- Location
- In residential district
- Garden
- Back garden and front garden
- Back garden
- 36 m² (6.00 metre deep and 6.00 metre wide)
- Garden location
- Located at the northeast with rear access
Storage space
- Shed / storage
- Detached brick storage
- Facilities
- Electricity
- Insulation
- No insulation
Parking
- Type of parking facilities
- Public parking
Want to be informed about changes immediately?
Save this house as a favourite and receive an email if the price or status changes.
Popularity
0x
Viewed
0x
Saved
25/11/2024
On funda







