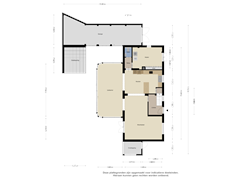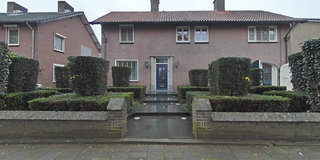Description
Discover this spacious detached single-family home, ideally located in the heart of Helmond-East with a privacy offering backyard, wooden shed, charming gazebo, attached garage and attached storage room with shed. One of the unique features of this home is the extra work,- hobby room, for working from home or as a chill space. In addition, the home features a beautiful wide garden room that provides an abundance of natural light and a seamless transition between inside and outside. Located in a quiet residential area, the home offers a living room with open luxury kitchen, on the second floor 4 comfortable bedrooms and a modern bathroom. The second floor offers practical storage space.
Details:
- Detached house with lots of living space on the first floor of approx. 103m²
- 50's features such as stained glass and original panel doors
- Plastic and wooden window frames with double glazing
- Solar panels (17x) at the rear present
- Work, - / hobby room for multiple possibilities
- In the vicinity there is ample public parking available.
- Good and nice location to live
- Discover this unique home that you absolutely must have seen! With its impressive volume, this house offers plenty of space and countless opportunities to realize your residential wishes
Features
Transfer of ownership
- Asking price
- € 579,000 kosten koper
- Asking price per m²
- € 3,309
- Listed since
- Status
- Available
- Acceptance
- Available in consultation
Construction
- Kind of house
- Single-family home, detached residential property
- Building type
- Resale property
- Year of construction
- 1958
- Type of roof
- Gable roof covered with roof tiles
Surface areas and volume
- Areas
- Living area
- 175 m²
- Other space inside the building
- 61 m²
- Exterior space attached to the building
- 16 m²
- Plot size
- 400 m²
- Volume in cubic meters
- 879 m³
Layout
- Number of rooms
- 7 rooms (4 bedrooms)
- Number of bath rooms
- 1 bathroom and 1 separate toilet
- Bathroom facilities
- Walk-in shower, toilet, underfloor heating, washstand, and whirlpool
- Number of stories
- 2 stories, an attic, and a basement
- Facilities
- Air conditioning, mechanical ventilation, flue, sliding door, and solar panels
Energy
- Energy label
- Insulation
- Roof insulation, double glazing and insulated walls
- Heating
- CH boiler, electric heating and partial floor heating
- Hot water
- CH boiler
- CH boiler
- Nefit (gas-fired combination boiler from 2022, in ownership)
Cadastral data
- HELMOND E 579
- Cadastral map
- Area
- 400 m²
- Ownership situation
- Full ownership
Exterior space
- Location
- Alongside a quiet road and in residential district
- Garden
- Back garden and front garden
- Back garden
- 172 m² (11.31 metre deep and 15.23 metre wide)
- Garden location
- Located at the south
Storage space
- Shed / storage
- Attached brick storage
Garage
- Type of garage
- Attached brick garage and parking place
- Capacity
- 1 car
Parking
- Type of parking facilities
- Parking on private property
Want to be informed about changes immediately?
Save this house as a favourite and receive an email if the price or status changes.
Popularity
0x
Viewed
0x
Saved
31/10/2024
On funda







