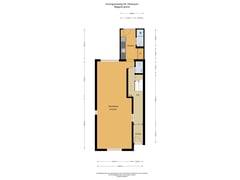Under offer
Koninginneweg 591211 AN HilversumLanggewenstbuurt
- 160 m²
- 129 m²
- 4
€ 525,000 k.k.
Eye-catcherKarakteristiek object nabij het gezellige stadscentrum van Hilversum
Description
Always had the dream of converting a characteristic property into your dream home? Then this is your chance!
This spacious semi-detached house (160 m² living space) is located on the edge of the centre of Hilversum and deserves the right attention.
The property is located at a nice location, with a variety of restaurants, cafés and shopping centres, but also schools (both primary and secondary), day-care centres are all within walking distance and so are international schools.
Hilversum boasts an NS intercity train station (around the corner) that takes you to Amsterdam or Utrecht in 20 minutes. But also by car, you can quickly reach the major roads from this location.
Layout ground floor:
Fine front garden, nice entrance, vestibule, hallway with access to a toilet and basement. As the property was used for room rentals, the layout is different from other properties. On the ground floor, a wall has been removed so you can see the spacious and light living room. Walk through to the kitchen. Behind the kitchen is a shower and extra toilet.
1st floor:
Staircase with old details. Landing with access to 2 spacious bedrooms. The bedroom at the front gives access to the loggia with nice views of the church building ‘Onze lieve vrouw’. The rear bedroom has a washbasin and access to a bathroom with shower. This bathroom is also accessible from the landing. From the landing you also have access to a toilet and kitchen.
2nd floor:
Due to the dormer over the entire length of the property and the different roof areas, this is a good space. This floor is also divided into 2 spacious rooms. A back room with shower room. A large room at the front equipped with a kitchen. There is a toilet on the landing.
Details:
- Living area 160 m² / contents 629 m²;
- Nice location near the centre;
- Characteristic property;
- The floor plans include ‘option floor plans’;
- Property notary Van Hengstum & Stolp or Spier and Hazenberg;
- Additional asbestos, non-occupancy and age clause applicable;
Features
Transfer of ownership
- Asking price
- € 525,000 kosten koper
- Asking price per m²
- € 3,281
- Listed since
- Status
- Under offer
- Acceptance
- Available in consultation
Construction
- Kind of house
- Single-family home, double house
- Building type
- Resale property
- Year of construction
- 1904
- Type of roof
- Combination roof covered with asphalt roofing and roof tiles
Surface areas and volume
- Areas
- Living area
- 160 m²
- Other space inside the building
- 11 m²
- Exterior space attached to the building
- 2 m²
- Plot size
- 129 m²
- Volume in cubic meters
- 629 m³
Layout
- Number of rooms
- 7 rooms (4 bedrooms)
- Number of bath rooms
- 3 bathrooms and 2 separate toilets
- Bathroom facilities
- 3 showers and toilet
- Number of stories
- 3 stories and a basement
Energy
- Energy label
- Insulation
- Double glazing
- Hot water
- CH boiler
Cadastral data
- HILVERSUM Q 774
- Cadastral map
- Area
- 129 m²
- Ownership situation
- Full ownership
Exterior space
- Location
- In centre
- Garden
- Back garden and front garden
- Back garden
- 32 m² (8.00 metre deep and 4.00 metre wide)
Parking
- Type of parking facilities
- Paid parking and public parking
Want to be informed about changes immediately?
Save this house as a favourite and receive an email if the price or status changes.
Popularity
0x
Viewed
0x
Saved
16/07/2024
On funda







