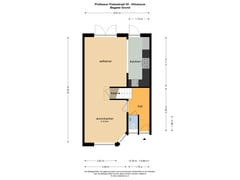Professor Poelsstraat 451221 HR HilversumKleine Driftbuurt
- 105 m²
- 138 m²
- 4
€ 475,000 k.k.
Eye-catcherHeerlijk ruim gezinshuis, dichtbij station en centrum gelegen.
Description
A wonderfully spacious and characteristic 1930s terraced house, located in a quiet street. The comfortable house has a spacious living room, modern open kitchen with appliances and a deep sunny backyard with a back entrance.
The house is located in a quiet and child-friendly neighborhood, within walking distance of the central railway station and the pleasant center of Hilversum.
For daily shopping there is a LIDL on the Lorentzweg and the Seinhorst shopping center in the vicinity and there are several primary schools, childcare and sports centers nearby.
Layout: entrance, vestibule, hall, toilet with fountain, bright U-shaped living-dining room with large pantry, modern open kitchen with built-in appliances. The entire ground floor has a beautiful wooden floor.
French doors to deep sunny backyard with shed and back entrance.
Floor: landing with storage cupboards, very large bedroom at the rear (possibly split into 2 bedrooms), 2 bedrooms at the front, bathroom with walk-in shower, 2nd toilet and sink.
Via fixed stairs to insulated attic floor with space for a 4th bedroom/office with skylight and plenty of storage space.
This house does not require an energy label because it is a municipal monument.
Details:
- Perfect location in relation to the center, railway station, shops and center;
- Quiet child-friendly street;
- Well-maintained, spacious family home;
- Deep sunny backyard;
- New tiled roof.
In short, absolutely worth a visit.
Features
Transfer of ownership
- Asking price
- € 475,000 kosten koper
- Asking price per m²
- € 4,524
- Listed since
- Status
- Available
- Acceptance
- Available in consultation
Construction
- Kind of house
- Single-family home, row house
- Building type
- Resale property
- Year of construction
- 1925
- Specific
- Protected townscape or village view (permit needed for alterations) and listed building (national monument)
- Type of roof
- Gable roof covered with roof tiles
Surface areas and volume
- Areas
- Living area
- 105 m²
- External storage space
- 12 m²
- Plot size
- 138 m²
- Volume in cubic meters
- 416 m³
Layout
- Number of rooms
- 5 rooms (4 bedrooms)
- Number of bath rooms
- 1 bathroom and 1 separate toilet
- Bathroom facilities
- Walk-in shower, toilet, and sink
- Number of stories
- 2 stories and an attic
- Facilities
- Optical fibre, flue, and TV via cable
Energy
- Energy label
- Not required
- Insulation
- Double glazing
- Heating
- CH boiler
- Hot water
- CH boiler
- CH boiler
- Remeha ( combination boiler from 2019, in ownership)
Cadastral data
- HILVERSUM R 1683
- Cadastral map
- Area
- 138 m²
- Ownership situation
- Full ownership
Exterior space
- Location
- Alongside a quiet road, in wooded surroundings and in residential district
- Garden
- Back garden and sun terrace
- Back garden
- 82 m² (15.60 metre deep and 5.24 metre wide)
- Garden location
- Located at the north with rear access
Storage space
- Shed / storage
- Attached wooden storage
- Facilities
- Electricity
Parking
- Type of parking facilities
- Public parking and resident's parking permits
Want to be informed about changes immediately?
Save this house as a favourite and receive an email if the price or status changes.
Popularity
0x
Viewed
0x
Saved
22/11/2024
On funda







