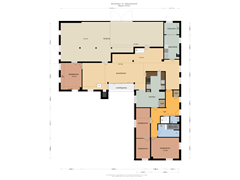Noorderlaan 11777 HL HippolytushoefBuitengebied Hippolytushoef
- 325 m²
- 3,765 m²
- 5
€ 1,175,000 k.k.
Description
Here's the translation of the provided Dutch text into English:
---
We could have, of course, told you that this farmhouse is a unique opportunity. Or that this authentic farmhouse dates from 1890 and is as large as 424 m². Or that the farmhouse is also suitable for dual occupancy and that the division permit is already available. We could have also told you that on this "estate" there is a detached B&B or care home of over 100 m², alongside a separate large barn of 112 m².
We could have also mentioned that this farmhouse, along with the guesthouse and barn, stands on its own plot of land of over 3,700 m², with various terraces, and that the farmhouse is located on the former Zuiderzee island of Wieringen, directly adjacent to the UNESCO World Heritage Wadden Sea.
Additionally, we could have elaborated on how this farmhouse is less than an hour's drive from Amsterdam and that within a short walk you can reach the Wadden Sea. We could have told you about Hippolytushoef, the picturesque village with its friendly residents, local delicacies, and a warm welcome for everyone who comes here.
But we won’t do that. Because we believe that a mini-documentary says more than a thousand words. Therefore, we invite you to watch it. On behalf of the entire team at Gallery Makelaars, we wish you a lot of viewing pleasure.
Below you will find the key facts:
**Price**
Asking price: € 1.175,000.- buyer's costs
**Cadastral Information**
Municipality: Wieringen
Section and number: I 1363
Size: 3,765 m²
**Zoning**
Residential destination
**House Volume**
The volume of the house is 1,674.48 m³.
1. Usable area for living: 325.40 m²
2. Other indoor spaces: 88.40 m²
3. Building-bound outdoor space: 4.20 m²
4. External storage space (barn/garage): 98.50 m²
Total usable area: 521 m²
**Legal and Easements**
The house is on a plot of freehold land and concerns an entire cadastral plot. No special easements are known.
**Construction Year**
- 1890: Construction of the farmhouse
- 2023: Restoration of the thatched roof
**Installations**
The entire farmhouse is heated by air heating.
**Construction and Insulation**
Wooden square structure with two squares. Masonry facades with wood on one side. Ground floor of stone, upper floors of wood. Wooden frames with partial double glazing around. The roof was completely renewed in 2023 and covered with thatch.
**Energy Label**
An energy label is present.
**Maintenance**
The farmhouse is well maintained. The exterior painting is updated annually. The entire thatched roof was replaced in 2023.
**Location**
Completely detached on its own plot at a dead-end road, within walking distance of the center of the charming village of Hippolytushoef by the Wadden Sea. Hippolytushoef is a rural village with excellent amenities and beautiful walking and cycling routes. The village is directly along the N99 with good connections to Den Helder, Amsterdam, and Leeuwarden.
**Acceptance**
In consultation.
Have you always dreamed of owning a farmhouse with a guesthouse on your own estate? Then contact us now to schedule a viewing appointment!
Features
Transfer of ownership
- Asking price
- € 1,175,000 kosten koper
- Asking price per m²
- € 3,615
- Original asking price
- € 1,325,000 kosten koper
- Listed since
- Status
- Available
- Acceptance
- Available in consultation
Construction
- Kind of house
- Converted farmhouse, detached residential property
- Building type
- Resale property
- Year of construction
- 1890
- Accessibility
- Accessible for people with a disability and accessible for the elderly
- Specific
- Double occupancy possible
- Type of roof
- Combination roof covered with cane
Surface areas and volume
- Areas
- Living area
- 325 m²
- Other space inside the building
- 88 m²
- Exterior space attached to the building
- 4 m²
- External storage space
- 98 m²
- Plot size
- 3,765 m²
- Volume in cubic meters
- 1,674 m³
Layout
- Number of rooms
- 8 rooms (5 bedrooms)
- Number of bath rooms
- 1 bathroom and 1 separate toilet
- Bathroom facilities
- Walk-in shower, bath, and sink
- Number of stories
- 2 stories
- Facilities
- Skylight, passive ventilation system, flue, sliding door, and TV via cable
Energy
- Energy label
- Insulation
- Roof insulation and partly double glazed
- Heating
- CH boiler, wood heater and fireplace
- Hot water
- CH boiler
- CH boiler
- Gas-fired combination boiler, in ownership
Cadastral data
- WIERINGEN I 1363
- Cadastral map
- Area
- 3,765 m²
- Ownership situation
- Full ownership
Exterior space
- Location
- Sheltered location, outside the built-up area, rural and unobstructed view
- Garden
- Surrounded by garden
Storage space
- Shed / storage
- Detached brick storage
Garage
- Type of garage
- Detached wooden garage
- Capacity
- 3 cars
- Insulation
- Roof insulation
Parking
- Type of parking facilities
- Parking on private property
Want to be informed about changes immediately?
Save this house as a favourite and receive an email if the price or status changes.
Popularity
0x
Viewed
0x
Saved
21/08/2024
On funda






