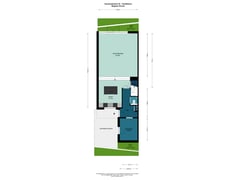New
Vuurboetsduin 832134 XP HoofddorpHoofddorp Floriande West
- 153 m²
- 161 m²
- 3
€ 695,000 k.k.
Description
In the “Floriande” neighborhood, we are pleased to offer this very spacious, semi-detached (two-under-one-roof) home with a private driveway, roof terrace, and attached storage.
The property boasts an energy label A, a living area of approximately 152 m² (excluding the storage space), 3 bedrooms, and 2 bathrooms. In short, a complete and spacious home in a quiet, family-friendly neighborhood.
Schedule a viewing appointment with our office, and we will be delighted to show you this lovely property!
Details:
* Built in 2003
* Energy label A
* Living area approx. 152 m²
* Plot area 161 m²
* Volume approx. 544 m³
* 2 bathrooms and 2 toilets
* Northeast-facing backyard (evening sun)
* Central heating system from 2019
* Mechanical ventilation
* Underfloor heating on the ground floor and the topfloor
* Painting inside and outside 2024
Neighborhood:
The Floriande neighborhood is a newly developed area on the west side of Hoofddorp, offering a variety of schools, including two international options, ample childcare facilities, and a large shopping center, "De Floriande," with a diverse range of stores and a lively Saturday market.
The area has plenty of green spaces, and the home is located near the Haarlemmermeer Forest.
The property is also conveniently situated close to major highways, public transportation, and, of course, Schiphol Airport.
Layout:
Front yard with private parking space, entrance to the house, spacious hall with meter cupboard, and access to the storage room, which is accessible both from the outside and the hall. Modern toilet with sink, access to the living room, and a large open kitchen. The living room is uniquely designed with a split level between the kitchen and living room.
The kitchen features an island, a natural stone countertop, and is equipped with various built-in appliances. However, the kitchen is approximately 20 years old and requires attention, particularly regarding the appliances.
The sunny backyard borders the water and is well situated facing northeast (morning and evening sun), allowing you to enjoy the sun until late in the evening.
First Floor:
Spacious landing with a second toilet, indoor storage room with connections for the washing machine and dryer, and the central heating system.
Two well-sized bedrooms, with the master bedroom overlooking the backyard and water. The master bedroom also features a French balcony.
The bathroom is finished with luxurious natural stone and includes a bathtub and a wide vanity unit with built-in faucets.
Second Floor:
This floor is designed as a large bedroom (with the option to create two rooms) with an en-suite bathroom. This space includes ample built-in storage, a French balcony, and a spacious roof terrace at the front of the house.
Disclaimer:
The data and dimensions on the floor plans and in the brochure are indicative. Although the information has been compiled with care, it is not excluded that certain details may become outdated or incorrect over time.
Features
Transfer of ownership
- Asking price
- € 695,000 kosten koper
- Asking price per m²
- € 4,542
- Listed since
- Status
- Available
- Acceptance
- Available in consultation
Construction
- Kind of house
- Single-family home, double house
- Building type
- Resale property
- Year of construction
- 2003
- Type of roof
- Flat roof covered with asphalt roofing
Surface areas and volume
- Areas
- Living area
- 153 m²
- Other space inside the building
- 8 m²
- Exterior space attached to the building
- 14 m²
- Plot size
- 161 m²
- Volume in cubic meters
- 544 m³
Layout
- Number of rooms
- 4 rooms (3 bedrooms)
- Number of bath rooms
- 2 bathrooms and 2 separate toilets
- Bathroom facilities
- Bath, 2 washstands, and shower
- Number of stories
- 3 stories
- Facilities
- Air conditioning, french balcony, mechanical ventilation, passive ventilation system, and TV via cable
Energy
- Energy label
- Insulation
- Roof insulation, double glazing, energy efficient window, insulated walls, floor insulation and completely insulated
- Heating
- CH boiler and partial floor heating
- Hot water
- CH boiler
- CH boiler
- Gas-fired combination boiler from 2019, in ownership
Cadastral data
- HOOFDDORP AD 6700
- Cadastral map
- Area
- 161 m²
- Ownership situation
- Full ownership
Exterior space
- Location
- Alongside a quiet road, alongside waterfront and in residential district
- Garden
- Back garden and front garden
- Back garden
- 30 m² (6.00 metre deep and 5.00 metre wide)
- Garden location
- Located at the northeast
- Balcony/roof terrace
- Roof terrace present
Storage space
- Shed / storage
- Attached brick storage
- Facilities
- Electricity
Parking
- Type of parking facilities
- Parking on private property and public parking
Want to be informed about changes immediately?
Save this house as a favourite and receive an email if the price or status changes.
Popularity
0x
Viewed
0x
Saved
17/12/2024
On funda







