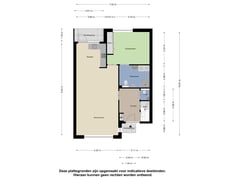Drostenstraat 588271 TE IJsselmuidenCentrum IJsselmuiden
- 95 m²
- 229 m²
- 3
€ 450,000 k.k.
Description
LEVENSLOOPBESTENDIGE WONING MET GARAGE IN HARTJE IJSSELMUIDEN
Op een mooie locatie, midden in de dorpskern van IJsselmuiden, ligt deze levensloopbestendige woning met een royale achtertuin en garage. Het goed onderhouden woonhuis is gunstig gelegen nabij het Markeresplein (winkels) en is o.a. voorzien van een ruime woonkamer van circa 30 m² met een hardhouten vloer (Jatoba), een nette halfopen keuken met diverse inbouwapparatuur, een ruime badkamer op de begane grond met o.a. een douche en 2e toilet en drie slaapkamers. De hoofdslaapkamer bevindt zich op de begane grond en grenst direct aan de badkamer. De overige twee slaapkamers bevinden zich op de 1e verdieping. De royale achtertuin van circa 90 m² is gunstig gelegen op het zuidwesten en is o.a. voorzien van sierbestrating, een afdak en achteruitgang. De totale tuinoppervlakte is circa 125 m². De garage met elektrische deur is vanuit de achtertuin bereikbaar. Het volledig geïsoleerde woonhuis (energielabel A) wordt verwarmd d.m.v. HR CV-combiketel (2015). Het buitenschilderwerk is in 2023 professioneel uitgevoerd.
Inhoud circa 340 m³. Gebruiksoppervlakte wonen circa 95 m². Perceeloppervlakte 229 m². Bouwjaar 1999.
Indeling
Begane grond: luifel, entree/hal, meterkast, toilet, trapkast, woonkamer, keuken, slaapkamer, bergruimte, badkamer, afdak en garage.
1e verdieping: overloop en 2 slaapkamers.
Features
Transfer of ownership
- Asking price
- € 450,000 kosten koper
- Asking price per m²
- € 4,737
- Listed since
- Status
- Available
- Acceptance
- Available in consultation
Construction
- Kind of house
- Single-family home, semi-detached residential property
- Building type
- Resale property
- Year of construction
- 1999
- Accessibility
- Accessible for people with a disability and accessible for the elderly
- Type of roof
- Flat roof covered with asphalt roofing
Surface areas and volume
- Areas
- Living area
- 95 m²
- Exterior space attached to the building
- 4 m²
- External storage space
- 17 m²
- Plot size
- 229 m²
- Volume in cubic meters
- 340 m³
Layout
- Number of rooms
- 4 rooms (3 bedrooms)
- Number of bath rooms
- 1 bathroom and 1 separate toilet
- Bathroom facilities
- Shower, toilet, and sink
- Number of stories
- 2 stories
- Facilities
- Outdoor awning, mechanical ventilation, and TV via cable
Energy
- Energy label
- Insulation
- Completely insulated
- Heating
- CH boiler
- Hot water
- CH boiler
- CH boiler
- HR (gas-fired combination boiler from 2015, in ownership)
Cadastral data
- IJSSELMUIDEN B 7067
- Cadastral map
- Area
- 229 m²
- Ownership situation
- Full ownership
Exterior space
- Location
- Alongside a quiet road and in residential district
- Garden
- Back garden and front garden
- Back garden
- 90 m² (11.60 metre deep and 7.75 metre wide)
- Garden location
- Located at the southwest with rear access
Garage
- Type of garage
- Detached brick garage
- Capacity
- 1 car
- Facilities
- Electrical door and electricity
- Insulation
- No insulation
Parking
- Type of parking facilities
- Public parking
Want to be informed about changes immediately?
Save this house as a favourite and receive an email if the price or status changes.
Popularity
0x
Viewed
0x
Saved
06/01/2025
On funda







