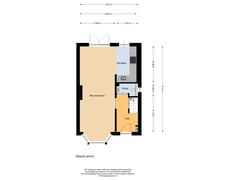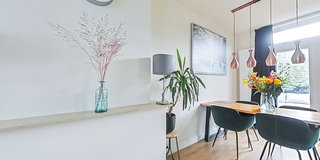Eendrachtstraat 111541 AD Koog aan de ZaanOud Koog
- 70 m²
- 132 m²
- 3
€ 399,000 k.k.
Eye-catcherVrijstaande woning met een moderne afwerking en een zonnige tuin
Description
Charming, character-filled DETACHED home with modern updates and a sunny back garden complete with an insulated shed with sauna!
This well-maintained home has been carefully preserved, blending authentic details like the beamed ceiling, bay window with stained glass, and classic panel doors with fresh, modern finishes. As you step inside, you’re welcomed by a bright, airy living room with a bay window at the front and French doors leading to the south-facing garden. The home offers three cozy bedrooms, including a spacious master bedroom with a high ceiling and convenient built-in wardrobes. The landscaped back garden features a wooden terrace, raised flower beds, and at the back, an insulated shed with full connections for water, electricity, and internet. Currently used as a home office, this versatile space also houses a relaxing sauna.
Situated in the family-friendly Oud-Koog neighborhood, this property is conveniently located near local amenities, with shops, schools, and sports facilities all within walking or cycling distance. In just fifteen minutes by bike, you can reach the vibrant city center of Zaandam, where you’ll find a variety of shops, restaurants, and entertainment options. The nearby train station offers a quick 20-minute ride to Amsterdam Central, while the A7, A8, and A10 highways are also easily accessible.
Layout:
Ground floor: entrance hall with a meter cupboard, toilet, and staircase. Spacious, light-filled living room with bay window and open kitchen, leading to the south-facing back garden through French doors. The modern kitchen is equipped with an induction cooktop, extractor, dishwasher, fridge-freezer, oven, and microwave. The back garden includes a multipurpose insulated shed with water, electricity, internet, and a sauna, as well as washer and dryer connections. There is also a convenient back entrance to the garden.
First floor: Landing leading to the main bedroom with high ceilings and built-in closets, a secondary bedroom with access to attic storage, and the third bedroom. The stylish bathroom includes a walk-in shower, sink cabinet, and a second toilet.
Characteristics:
- Built in 1929
- Living area approx. 70 m², volume approx. 296 m³
- Plot size 132 m², located on private land
- Central heating and hot water by Intergas system (2013)
- Equipped with wall insulation (except attic and bay window), roof insulation, crawl space insulation, and nearly all HR/ double glazing
- Roof renewed with new tiles (2018)
- Exterior repainted in 2022
- Gable professionally cleaned, repointed, and impregnated (2022)
- Insulated shed with sauna and connections for electricity, water and internet (2019)
- Foundation examined in 2011 (category 1); currently monitored with measuring bolts and a positive report is available
- Transfer of ownership to be discussed.
Features
Transfer of ownership
- Asking price
- € 399,000 kosten koper
- Asking price per m²
- € 5,700
- Listed since
- Status
- Available
- Acceptance
- Available in consultation
Construction
- Kind of house
- Single-family home, detached residential property
- Building type
- Resale property
- Year of construction
- 1929
- Specific
- Partly furnished with carpets and curtains
- Type of roof
- Mansard roof covered with roof tiles
Surface areas and volume
- Areas
- Living area
- 70 m²
- Other space inside the building
- 4 m²
- External storage space
- 16 m²
- Plot size
- 132 m²
- Volume in cubic meters
- 296 m³
Layout
- Number of rooms
- 4 rooms (3 bedrooms)
- Number of bath rooms
- 1 bathroom and 1 separate toilet
- Bathroom facilities
- Walk-in shower, toilet, and washstand
- Number of stories
- 2 stories and a loft
- Facilities
- TV via cable
Energy
- Energy label
- Insulation
- Roof insulation, mostly double glazed and insulated walls
- Heating
- CH boiler
- Hot water
- CH boiler
- CH boiler
- Intergas (gas-fired combination boiler from 2013, in ownership)
Cadastral data
- KOOG AAN DE ZAAN C 6037
- Cadastral map
- Area
- 132 m²
- Ownership situation
- Full ownership
Exterior space
- Location
- Alongside a quiet road and in residential district
- Garden
- Back garden and side garden
- Back garden
- 60 m² (9.67 metre deep and 6.16 metre wide)
- Garden location
- Located at the south with rear access
Storage space
- Shed / storage
- Detached wooden storage
Parking
- Type of parking facilities
- Public parking
Want to be informed about changes immediately?
Save this house as a favourite and receive an email if the price or status changes.
Popularity
0x
Viewed
0x
Saved
25/11/2024
On funda







