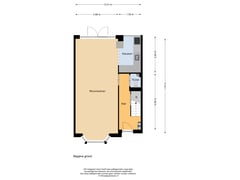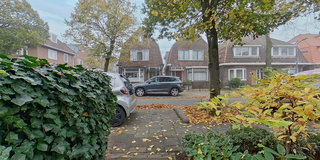Sold under reservation
Krokusstraat 451541 DH Koog aan de ZaanOud Koog
- 103 m²
- 98 m²
- 4
€ 425,000 k.k.
Eye-catcherKeurige jaren 30-woning met nieuwe kozijnen, 4 slaapkamers en label B
Description
Neatly maintained 1930s home with new window frames, four bedrooms, and a sunny back garden!
This charming townhouse, situated in the picturesque 'Bloemenbuurt,' beautifully blends modern updates with classic character. Featuring authentic elements like exposed floor beams, a bay window, and panel doors, the home reflects its original style. Recently, in the second quarter of 2024, all window frames were replaced with durable uPVC, and floor insulation was installed, contributing to an impressive energy label B. As you enter, you are greeted by a bright living room that leads to the kitchen at the rear, which is equipped with various appliances. The second floor hosts three bedrooms, including a spacious master bedroom with a full-length bay window and built-in closets. A staircase leads to the top floor, where a generous fourth bedroom awaits. The south-facing backyard is perfect for soaking up the afternoon and evening sun.
Located in a family-friendly neighborhood in Oud-Koog, the house is surrounded by attractive streets and characteristic homes. All essential amenities, including shops, schools, and sports facilities, are easily accessible on foot or by bike. In just 15 minutes by bike, you can reach the renewed city center of Zaandam, offering a variety of shops and restaurants. The nearby train station provides direct access to Amsterdam Central Station in only 20 minutes, and the A7, A8, and A10 highways are also conveniently reachable.
The layout is as follows:
First floor: Entrance hall with a meter cupboard, staircase, and toilet. The bright living room has an open connection to the kitchen, which features a built-in induction cooktop, extractor, oven, dishwasher, and a separate fridge-freezer. There is a deep storage closet under the stairs, and the living room provides access to the backyard. The sunny backyard is south-facing and includes a back entrance and a modern shed with black frames and electricity.
First floor: Spacious landing with a staircase to the second floor and access to three bedrooms and the bathroom. The master bedroom, located at the front, features a bay window and built-in closets. The modern bathroom includes a shower cubicle, sink cabinet, and a second toilet. A separate storage closet is also available.
Second floor: Landing with connections for the washer and dryer, central heating installation, and access to the fourth bedroom. This bedroom is equipped with a Velux skylight and storage space behind the knee walls.
Characteristics:
- Built in 1933
- Living area approximately 103 m², volume around 365 m³
- Land area 98 m², situated on private land
- Heating and hot water via central heating system (Intergas, 2022)
- Insulated with roof and floor insulation and HR++ glazing, energy label B!
- 11 solar panels installed in 2020
- PVC window frames installed in May 2024
- Foundation monitored by measuring bolts, with a positive report available
- Sunny backyard facing south
- Transfer of ownership to be discussed.
Features
Transfer of ownership
- Asking price
- € 425,000 kosten koper
- Asking price per m²
- € 4,126
- Listed since
- Status
- Sold under reservation
- Acceptance
- Available in consultation
Construction
- Kind of house
- Single-family home, row house
- Building type
- Resale property
- Year of construction
- 1933
- Specific
- Partly furnished with carpets and curtains
- Type of roof
- Gable roof covered with roof tiles
Surface areas and volume
- Areas
- Living area
- 103 m²
- External storage space
- 7 m²
- Plot size
- 98 m²
- Volume in cubic meters
- 365 m³
Layout
- Number of rooms
- 5 rooms (4 bedrooms)
- Number of bath rooms
- 1 bathroom and 1 separate toilet
- Bathroom facilities
- Shower, toilet, underfloor heating, and washstand
- Number of stories
- 3 stories
- Facilities
- Skylight, optical fibre, mechanical ventilation, TV via cable, and solar panels
Energy
- Energy label
- Insulation
- Energy efficient window and floor insulation
- Heating
- CH boiler and partial floor heating
- Hot water
- CH boiler
- CH boiler
- Intergas (HRE 24/18 A) (gas-fired combination boiler from 2022, in ownership)
Cadastral data
- KOOG AAN DE ZAAN C 2987
- Cadastral map
- Area
- 98 m²
- Ownership situation
- Full ownership
Exterior space
- Location
- Alongside a quiet road and in residential district
- Garden
- Back garden and front garden
- Back garden
- 31 m² (5.58 metre deep and 5.48 metre wide)
- Garden location
- Located at the south with rear access
Storage space
- Shed / storage
- Detached wooden storage
- Facilities
- Electricity
Parking
- Type of parking facilities
- Public parking
Want to be informed about changes immediately?
Save this house as a favourite and receive an email if the price or status changes.
Popularity
0x
Viewed
0x
Saved
01/11/2024
On funda







