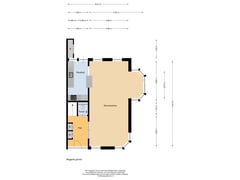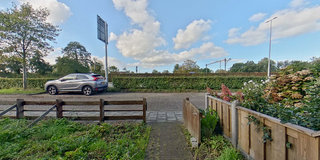Sold under reservation
Pellekaanstraat 361541 LM Koog aan de ZaanOud Koog
- 135 m²
- 291 m²
- 6
€ 500,000 k.k.
Eye-catcherRuime jaren '30 hoekwoning met vijf slaapkamers, grote tuin en garage
Description
Spacious 1930s corner house in cosy Oud-Koog with five bedrooms, a sunny garden and garage with private driveway
This characterful 1930s house offers an abundance of space and atmosphere. Ideal for a large family or even double occupancy. Thanks to good insulation and eleven solar panels on the roof, the house is also ready for the future. On the side of the house is the bay window, typical of the construction period and full of atmosphere; there is a lot of natural light in this family home. In the middle of the living room is a nice wood-burning stove that provides enough warmth in winter to turn down the thermostat. The semi-open kitchen has a natural stone countertop and luxury appliances, including a steam oven and warming drawer. The handmade wooden kitchen doors are extremely durable and can be re-finished to your own taste. The first floor has four bedrooms and a spacious bathroom with double sink. The attic, with dormer window, is currently set up as a flat with its own kitchenette, shower and toilet. The space is perfect for double occupancy, or with a few adjustments it could be a spacious hobby loft or even a sixth bedroom.
Oud Koog is a popular neighbourhood in the heart of Koog aan de Zaan. It is a child-friendly neighbourhood with relatively many families. Parking facilities are plentiful, but you can park on the private driveway at this property. The Koogerpark at the end of the street makes the location extra attractive. The property is within walking distance of, among others, a supermarket, a day nursery and living heritage the Zaanse Schans. Zaandijk-Zaanse Schans station is just a 5-minute walk away and from here, a train leaves every 15 minutes in the direction of Uitgeest and Amsterdam. The driveway to the nearest motorway (towards Amsterdam and Alkmaar) is just one minute away.
The layout is as follows:
Ground floor: Entry into the spacious hall with staircase, meter cupboard and toilet with fountain. The spacious and bright living room is characterised by the side bay window with sliding doors, a cosy wood-burning stove and the half-open kitchen. The handmade kitchen is equipped with a natural stone countertop, solid wood cabinet doors and modern appliances. Surrounding the house on three sides is a fine garden where you can find a spot of sun or shade all day long. The spacious garage, accessible via the Leeghwaterstraat, offers plenty of space for hobbies and storage.
1st floor: Landing with access to 4 bedrooms and the bathroom. The bright master bedroom has a balcony situated on the south. The bathroom with underfloor heating has a shower, floating toilet, double sink and bidet. The corner room at the front has a washbasin and fixed cupboards. The other two bedrooms are slightly smaller but lend themselves perfectly to use as a nursery, walk-in closet or home office.
2nd floor: The attic space has been converted into an independent flat. On the landing you will find the toilet and an indoor storage room with the washing machine and dryer. The attic room itself has a dormer window at the back where the kitchen is located. Furthermore, there is enough space to split the attic into two rooms and the front room has its own shower and large skylight. There is plenty of storage space behind the kneeboards and in the attic.
Characteristics:
- Built in 1938
- Living area approx. 135 m2, volume approx. 470 m3
- Plot area 291 m2, located on private land
- Garage with private driveway
- Heating and hot water by central heating system (combi boiler Nefit, 2015)
- Equipped with roof and wall insulation, eleven solar panels and double glazing: energy label C.
- Foundation is monitored, positive measurement report available.
- Transfer of ownership to be discussed.
Features
Transfer of ownership
- Asking price
- € 500,000 kosten koper
- Asking price per m²
- € 3,704
- Listed since
- Status
- Sold under reservation
- Acceptance
- Available in consultation
Construction
- Kind of house
- Single-family home, corner house
- Building type
- Resale property
- Year of construction
- 1938
- Specific
- Double occupancy present and partly furnished with carpets and curtains
- Type of roof
- Hipped roof
Surface areas and volume
- Areas
- Living area
- 135 m²
- Other space inside the building
- 1 m²
- Exterior space attached to the building
- 5 m²
- External storage space
- 14 m²
- Plot size
- 291 m²
- Volume in cubic meters
- 470 m³
Layout
- Number of rooms
- 7 rooms (6 bedrooms)
- Number of bath rooms
- 1 bathroom and 2 separate toilets
- Bathroom facilities
- Bidet, shower, double sink, and toilet
- Number of stories
- 2 stories and an attic
- Facilities
- Skylight, flue, sliding door, TV via cable, and solar panels
Energy
- Energy label
- Insulation
- Roof insulation, double glazing and insulated walls
- Heating
- CH boiler and partial floor heating
- Hot water
- CH boiler
- CH boiler
- Nefit (gas-fired combination boiler from 2015, in ownership)
Cadastral data
- KOOG AAN DE ZAAN C 3795
- Cadastral map
- Area
- 291 m²
- Ownership situation
- Full ownership
Exterior space
- Location
- In residential district
- Garden
- Back garden, front garden and side garden
- Back garden
- 72 m² (8.00 metre deep and 9.00 metre wide)
- Garden location
- Located at the east with rear access
- Balcony/roof terrace
- Balcony present
Storage space
- Shed / storage
- Detached brick storage
- Facilities
- Electricity
Garage
- Type of garage
- Detached brick garage
- Capacity
- 1 car
- Facilities
- Electricity
Parking
- Type of parking facilities
- Parking on private property and public parking
Want to be informed about changes immediately?
Save this house as a favourite and receive an email if the price or status changes.
Popularity
0x
Viewed
0x
Saved
29/10/2024
On funda







