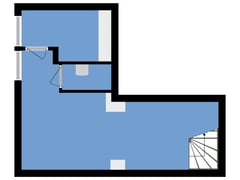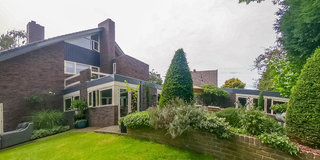Kerklaan 54-A1241 CN KortenhoefRade, Oranjebuurt, Munniksveen en omgeving
- 295 m²
- 801 m²
- 5
€ 1,475,000 k.k.
Eye-catcherZeer karakteristiek huis in het mooie dorp Kortenhoef!
Description
This very spacious detached villa with 5 bedrooms, garage for 2 cars, garden room and beautiful landscaped garden (Rob Verlinden) is located in the beautiful village of Kortenhoef (Het Gooi). The beautifully landscaped private garden has sun all day, also lovely terraces and lots of privacy.
This house is located in a beautiful area near many walking/cycling, forest, recreational and water sports areas.
Very conveniently located in relation to shops, schools, public transport and roads to Amsterdam, Amersfoort, Utrecht and Schiphol and in the vicinity of Hilversum with intercity to Amsterdam Central Station.
Year of construction: 1968. Floor area 295 m². Plot area 801 m².
CLASSIFICATION:
Ground floor:
Entrance, spacious hall with Norwegian slate floor, meter cupboard, wardrobe and modern hanging toilet with a separate sink. The very spacious bright living room (70m2) with cozy dining, sitting and separate TV area has a travertine floor, fireplace and patio door to the garden. From the room, walk through to the modern kitchen with built-in appliances: sink island with cupboards, dishwasher, induction hob, combination oven/microwave and large refrigerator. From the kitchen doors open to the garden and access to the utility room with double oven, freezer, washing-dryer connection and access to the cellar and garden.
The basement is a beautiful TV/playroom and there is also a separate central heating and storage space.
Floor:
On the first floor there are 3 large, bedrooms. The master bedroom at the rear has a beautiful walk-in closet, access to a roof terrace and modern bathroom with hanging toilet, 2 sinks, bath and walk-in shower. The second bathroom with walk-in shower and sink is accessible via the hall.
Second floor:
Stairs to the second floor, landing to the high, spacious 4th and 5th bedrooms, one of which has a spacious walk-in closet and both rooms have a washbasin.
Details:
- Very characteristic house;
- Large double heated garage with electric wooden door (Centurion);
- Behind the garage is a spacious heated garden/study room.
- Facades cleaned, impregnated and jointed in 2021;
- New insulated tiled roof at the end of 2022;
- Gutter replaced 2023;
- Exterior painting 2024;
- Equipped with double glazing;
- Roof partially renewed;
- Nefit 9000i HR central heating boiler 2024;
- Equipped with an alarm system;
- Irrigation installation and robotic mowers
- Parking for several cars on site;
- Good location near shops and schools;
- Unique, very spacious and robust family home, architecturally built with many possibilities in a versatile environment.
Features
Transfer of ownership
- Asking price
- € 1,475,000 kosten koper
- Asking price per m²
- € 5,000
- Listed since
- Status
- Available
- Acceptance
- Available in consultation
Construction
- Kind of house
- Single-family home, detached residential property
- Building type
- Resale property
- Year of construction
- 1968
- Type of roof
- Hip roof covered with roof tiles
Surface areas and volume
- Areas
- Living area
- 295 m²
- Other space inside the building
- 43 m²
- Exterior space attached to the building
- 17 m²
- Plot size
- 801 m²
- Volume in cubic meters
- 1,264 m³
Layout
- Number of rooms
- 7 rooms (5 bedrooms)
- Number of bath rooms
- 2 bathrooms and 1 separate toilet
- Bathroom facilities
- Double sink, 2 walk-in showers, bath, toilet, and sink
- Number of stories
- 2 stories, an attic, and a basement
- Facilities
- Alarm installation
Energy
- Energy label
- Insulation
- Roof insulation, double glazing and insulated walls
- Heating
- CH boiler and fireplace
- Hot water
- CH boiler
- CH boiler
- Nefit 9000i (gas-fired combination boiler from 2024, in ownership)
Cadastral data
- KORTENHOEF B 4828
- Cadastral map
- Area
- 801 m²
- Ownership situation
- Full ownership
Exterior space
- Location
- Alongside a quiet road and in residential district
- Garden
- Surrounded by garden
- Balcony/roof terrace
- Roof terrace present
Storage space
- Shed / storage
- Attached brick storage
- Facilities
- Electricity
Garage
- Type of garage
- Attached brick garage
- Capacity
- 2 cars
- Facilities
- Electricity and running water
Parking
- Type of parking facilities
- Parking on private property and public parking
Want to be informed about changes immediately?
Save this house as a favourite and receive an email if the price or status changes.
Popularity
0x
Viewed
0x
Saved
11/09/2024
On funda







