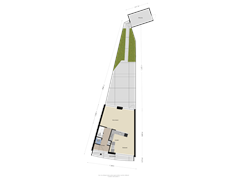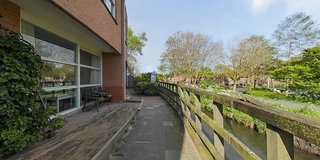Cornelis Claasz Baas Hof 51433 GD KudelstaartKudelstaart
- 124 m²
- 155 m²
- 4
€ 550,000 k.k.
Description
- Quiet living in a small-scale courtyard
- Large family home with a playful layout
- Enclosed terrace at the front on ornamental water and a deep backyard
Location
- Located in the center of Kudelstaart
- Within walking distance of shops, restaurants and marinas
- Within cycling distance of childcare and primary schools
- The highways to major cities are quickly accessible by car
Sustainability
- The house has energy label A
- 11 solar panels were installed in 2016 with a total yield of approx. 2,000 kWh
- Fully insulated and equipped with HR glass in wooden frames
Good to know
- The frames were professionally painted in 2019
- The bathroom floor was renewed in 2023
- The central heating boiler has always been well maintained, but has been economically depreciated
The house
Located between the Kudelstaartseweg and the Kudelstaart shopping center, along ornamental water and a park, is a small-scale courtyard with square houses: The Cornelis Claasz Baas Hof. The house itself can be reached via a footpath. The enclosed terrace immediately stands out: you can sit here in the morning, in peace and quiet. Because the courtyard is higher than the nearby shopping centre, you have relatively much privacy.
The house has the special feature that it tapers: the front of the house is very wide, on the garden side the house is slightly narrower. Despite this construction, there is a lot of living space. The house measures 124 m² of living space!
The entrance is spacious with the toilet, the meter cupboard, a staircase cupboard and access to the living room. This is very light and garden-oriented. The neat open kitchen is at the front with lots of natural light through the large windows. There is a 5-burner gas hob with extractor hood, dishwasher and combi oven. The bar provides a nice view of the garden. There is more than enough storage space in the kitchen and room for a separate dining area. The kitchen is tiled, the living room has a wooden floor.
On the first floor is a spacious bathroom with walk-in shower, 2nd toilet and double sink with large mirror. The walls are tiled to the ceiling and there is a towel radiator. There are a total of three bedrooms on the floor: two at the rear with access to the balcony and one large at the front. On the second, and highest floor, there is a fourth bedroom with skylight. The landing on this floor is practically furnished with connections for the washing machine and dryer and the location of the central heating boiler.
Garden
The deep backyard faces northwest and is neatly tiled. There is a bicycle shed with access to the road behind the house.
Kudelstaart
Kudelstaart is a village with its own character within the Municipality of Aalsmeer. A rich association life, its own shopping center and various nice catering establishments. Kudelstaart, like Aalsmeer, is located on the Westeinderplassen. There is a large marina and you can swim from the quay on the Herenweg. The central location in the Randstad makes Kudelstaart easily accessible. The A4 is easily accessible via Aalsmeer and - even faster - via Leimuiden. Kudelstaart has primary schools and childcare. For secondary education, children cycle to Aalsmeer, Amstelveen, Uithoorn or Hoofddorp. There are also buses that go that way. A bus stop is a 1-minute walk away. There is a large bus station in Aalsmeer. The centre of Amsterdam can be reached in half an hour by car. Kudelstaart is a green municipality bordering the Green Heart of the Randstad. And when it freezes, there is an active ice skating club that transforms the skating rink into an ice rink.
Disclaimer
We have compiled this information with the necessary care. However, we accept no liability for any incompleteness, inaccuracy or otherwise, or the consequences thereof. All stated sizes and surfaces are indicative. Although we have had the property measured carefully, neither Eveleens Makelaars nor the seller accepts any liability for deviations in the stated dimensions. The buyer has the opportunity to check the stated dimensions if desired. The buyer has his own duty to investigate all matters that are important to him or her. With regard to this property, the broker is the advisor to the seller. We advise you to engage an expert (NVM) broker to guide you through the purchasing process. If you have specific wishes regarding the property, we advise you to make these known to your purchasing broker in good time and to conduct (or have conducted) independent research into them. If you do not engage an expert representative, you consider yourself to be expert enough by law to be able to oversee all matters that are important. The NVM conditions apply.
Features
Transfer of ownership
- Asking price
- € 550,000 kosten koper
- Asking price per m²
- € 4,435
- Listed since
- Status
- Available
- Acceptance
- Available in consultation
Construction
- Kind of house
- Single-family home, row house
- Building type
- Resale property
- Year of construction
- 2004
- Type of roof
- Shed roof
Surface areas and volume
- Areas
- Living area
- 124 m²
- Exterior space attached to the building
- 5 m²
- External storage space
- 9 m²
- Plot size
- 155 m²
- Volume in cubic meters
- 440 m³
Layout
- Number of rooms
- 5 rooms (4 bedrooms)
- Number of bath rooms
- 1 bathroom and 1 separate toilet
- Bathroom facilities
- Double sink, walk-in shower, and toilet
- Number of stories
- 3 stories
- Facilities
- Mechanical ventilation and solar panels
Energy
- Energy label
- Insulation
- Completely insulated
- Heating
- CH boiler
- Hot water
- CH boiler
- CH boiler
- Intergas (gas-fired combination boiler from 2004, in ownership)
Cadastral data
- AALSMEER D 6787
- Cadastral map
- Area
- 155 m²
- Ownership situation
- Full ownership
Exterior space
- Location
- Alongside a quiet road and in centre
- Garden
- Back garden and front garden
- Back garden
- 63 m² (14.83 metre deep and 5.00 metre wide)
- Garden location
- Located at the northwest with rear access
Storage space
- Shed / storage
- Detached brick storage
Parking
- Type of parking facilities
- Public parking
Want to be informed about changes immediately?
Save this house as a favourite and receive an email if the price or status changes.
Popularity
0x
Viewed
0x
Saved
18/11/2024
On funda







