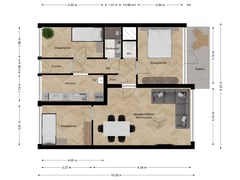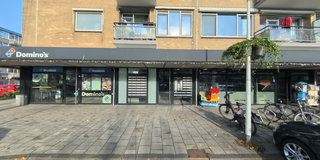Sold under reservation
Kennedylaan 472324 ES LeidenFortuinwijk-Noord
- 73 m²
- 3
€ 315,000 k.k.
Eye-catcherLeuk 4-kamerappartement in de groene woonomgeving van Leiden Zuidwest
Description
In the pleasant and green residential area of the Componistenwijk (Leiden Southwest) we have this nice 4-room apartment (approx. 73 m2) for sale. The house is located on the second floor of a neat apartment complex with elevator on the Kennedylaan and has a spacious balcony (east) with a wide view of the neighborhood. On the gallery side of the complex there is also a shared roof terrace where you can enjoy the sun on a summer day. In the basement there is a private storage and in addition there is a closed and covered shared bicycle shed in the inner courtyard. The house is sold partially furnished; the remaining furniture and inventory will be left behind. Basically the apartment is well maintained, but it does need to be freshened up a bit.
The complex in which the apartment is located is part of the Wagnerplein shopping center with a variety of shops such as a Hoogvliet, Trekpleister and Action, but also a butcher, baker, hairdresser and several catering establishments. The daily groceries are therefore within easy reach. In addition, the larger shopping center De Luifelbaan can be reached within a few minutes. As well as various other facilities such as schools, sports facilities, public transport and the pleasant Hooghkamerpark; the historic city center of Leiden is approximately 10 minutes by bike. Good connections to the A4/N11 and the A44. In short, a very central location.
Are you interested? Then quickly make an appointment for a viewing.
The layout is as follows:
Ground floor:
Closed central entrance with doorbells, mailboxes and access to the stairwell and lift. Staircase to the Individual storage in the basement.
2nd floor:
House entrance with meter cupboard and adjoining L-shaped hallway. At the rear of the apartment is the spacious living room (approx. 6.40 x 3.75 m) as well as the largest bedroom (approx. 3.70 x 2.95 m) which also provides access to the balcony. The closed kitchen is located on the gallery side and is equipped with an L-shaped kitchen unit with various appliances. The central heating boiler is also located here. On the gallery side are also the two smaller bedrooms (approx. 3.25 x 2.60 and 4.05 x 2.00 m). The toilet and the bathroom with shower and washbasin are centrally located in the apartment. Finally, there is a practical built-in closet in the hallway.
Particularities:
- Usable living area approx. 73 m2
- Volume approx. 238 m3
- Year of construction approx. 1962
- Heating and hot water supply via central heating combination boiler: Remeha Tzerra (2023)
- Electricity: 4 groups with earth leakage circuit breaker
- Balcony and communal roof terrace
- Enclosed covered bicycle shed in the inner courtyard of the complex
- The house is partly equipped with double glazing in plastic frames
- The house will be sold partly furnished
- Monthly contribution to the home owners association (VvE): € 154,66 (including water)
- Paid parking and permit holders (1st resident parking permit € 61 per year)
- Transfer date: in consultation (can be quick)
- Project notary: TeekensKarstens Advocaten Notarissen
As soon as verbal agreement has been reached about the sale of the apartment, this will be recorded in writing in an NVM purchase agreement. An old age clause, asbestos clause and not-self-inhabited clause will also be included in this purchase deed. If desired, you can request the text of these clauses from our office in advance.
Interested in this property? Bring your own NVM buying agent! An NVM buying agent stands up for your interests and saves you time, money and worries. You get more done with an NVM buying agent! You can find addresses of fellow NVM buying agents in the region on Funda.
Features
Transfer of ownership
- Asking price
- € 315,000 kosten koper
- Asking price per m²
- € 4,315
- Listed since
- Status
- Sold under reservation
- Acceptance
- Available in consultation
- VVE (Owners Association) contribution
- € 154.66 per month
Construction
- Type apartment
- Galleried apartment
- Building type
- Resale property
- Year of construction
- 1962
- Type of roof
- Flat roof covered with asphalt roofing
Surface areas and volume
- Areas
- Living area
- 73 m²
- Exterior space attached to the building
- 6 m²
- External storage space
- 8 m²
- Volume in cubic meters
- 238 m³
Layout
- Number of rooms
- 4 rooms (3 bedrooms)
- Number of bath rooms
- 1 bathroom and 1 separate toilet
- Bathroom facilities
- Shower and washstand
- Number of stories
- 1 story
- Located at
- 2nd floor
- Facilities
- Elevator
Energy
- Energy label
- Insulation
- Partly double glazed
- Heating
- CH boiler
- Hot water
- CH boiler
- CH boiler
- Remeha (gas-fired combination boiler)
Cadastral data
- LEIDEN O 3591
- Cadastral map
- Ownership situation
- Full ownership
Exterior space
- Balcony/roof terrace
- Balcony present
Storage space
- Shed / storage
- Storage box
Parking
- Type of parking facilities
- Paid parking, public parking and resident's parking permits
VVE (Owners Association) checklist
- Registration with KvK
- Yes
- Annual meeting
- Yes
- Periodic contribution
- Yes (€ 154.66 per month)
- Reserve fund present
- Yes
- Maintenance plan
- Yes
- Building insurance
- Yes
Want to be informed about changes immediately?
Save this house as a favourite and receive an email if the price or status changes.
Popularity
0x
Viewed
0x
Saved
22/11/2024
On funda







