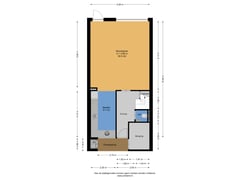Sold under reservation
Luzernevlinder 72317 JG LeidenZijlwijk-Noord
- 100 m²
- 133 m²
- 3
€ 475,000 k.k.
Description
In the popular Merenwijk district in Leiden, you’ll find this well-maintained family home, ideal for families, first-time buyers, and expats. The property features three spacious bedrooms and an attic accessible via a loft ladder. The south-facing backyard provides an optimal space for outdoor enjoyment. A garage is also offered with this property. Please note, however, that the asking price for the property does not include the garage; refer to the final paragraph of this description.
The house is located on a child-friendly, car-free street in a residential courtyard of the Merenwijk. Many amenities are nearby, including the shopping center 'De Kopermolen,' a health center, several schools, sports facilities, public transport options, and beautiful nature areas. The neighborhood park with a petting zoo is just around the corner, and Leiden Central Station and the vibrant city center are only a 10-minute bike ride away. Two bus stops are within short walking distance. There are also good connections to the A4 and A44 motorways, providing easy access to both Amsterdam and The Hague.
At the front of the house, there is an attractive garden and a convenient storage room accessible from the outside. Upon entering, the hall provides access to a beautifully finished toilet area with luxurious marble wall tiles, Belgian granite flooring, and a small sink. The spacious living room features a solid oak floor and opens onto the backyard, which includes a pond with a pump and filter. Hardwood fencing and electric blinds provide both privacy and comfort. The kitchen at the front of the house is of high quality and arranged in a practical L-shape. It includes a solid granite countertop and a classic ceramic sink, both in good condition. Additionally, the kitchen is equipped with various built-in appliances.
The first floor houses three spacious bedrooms. All rooms feature double glazing, including Velux tilt windows with built-in sunshades, remote control, and rain sensors. The bathroom, also finished with marble wall tiles, includes a large bathtub, separate shower, toilet, and a ceramic sink.
The attic floor offers extra storage space and houses the central heating system and energy-efficient mechanical ventilation.
This property is highly energy-efficient due to excellent insulation, including double glazing, additional wall insulation, and shell insulation under the floor. Additionally, there are six high-efficiency solar panels, contributing to lower energy costs. Gas and electricity installations were completely updated in 2022 to support induction cooking. The front door was recently replaced, and painting was completed in June 2024, so maintenance won’t be needed anytime soon. In short, this is a complete and well-maintained home in a child-friendly neighborhood, with all amenities within reach.
Optionally, a separate garage at Donsvlinder 5 is available for purchase. The preference is for a combined sale with the property. The asking price for the garage is €50,000, with dimensions of 6.03 x 2.86 m. The garage is equipped with an electric door and an electric car charging station (3-phase, 380V). The house itself is offered without the garage.
Details:
- Built in 1976
- Well-maintained terraced house with three bedrooms
- Energy label A
- Quiet, low-traffic, child-friendly residential area
- Sunny south-facing garden
- Six high-efficiency solar panels
- Age and asbestos clauses apply
Features
Transfer of ownership
- Asking price
- € 475,000 kosten koper
- Asking price per m²
- € 4,750
- Listed since
- Status
- Sold under reservation
- Acceptance
- Available in consultation
Construction
- Kind of house
- Single-family home, row house
- Building type
- Resale property
- Year of construction
- 1976
- Type of roof
- Gable roof covered with roof tiles
Surface areas and volume
- Areas
- Living area
- 100 m²
- Other space inside the building
- 16 m²
- Exterior space attached to the building
- 3 m²
- External storage space
- 17 m²
- Plot size
- 133 m²
- Volume in cubic meters
- 425 m³
Layout
- Number of rooms
- 4 rooms (3 bedrooms)
- Number of bath rooms
- 1 bathroom and 1 separate toilet
- Bathroom facilities
- Bath, toilet, and sink
- Number of stories
- 3 stories
- Facilities
- Outdoor awning, skylight, optical fibre, mechanical ventilation, TV via cable, and solar panels
Energy
- Energy label
- Insulation
- Roof insulation, double glazing, energy efficient window, insulated walls and floor insulation
- Heating
- CH boiler
- Hot water
- CH boiler
- CH boiler
- Remeha Calenta ( combination boiler from 2011, in ownership)
Cadastral data
- LEIDEN S 3000
- Cadastral map
- Area
- 133 m²
- Ownership situation
- Full ownership
Exterior space
- Location
- Alongside a quiet road, sheltered location and in residential district
- Garden
- Back garden and front garden
- Back garden
- 54 m² (9.19 metre deep and 5.88 metre wide)
- Garden location
- Located at the south with rear access
Storage space
- Shed / storage
- Built-in
- Facilities
- Electricity and running water
Parking
- Type of parking facilities
- Public parking
Want to be informed about changes immediately?
Save this house as a favourite and receive an email if the price or status changes.
Popularity
0x
Viewed
0x
Saved
28/10/2024
On funda







