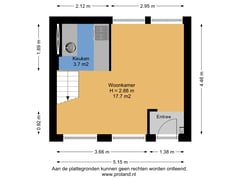Sold under reservation
Uiterstegracht 1272312 TC LeidenPancras-Oost
- 44 m²
- 30 m²
- 1
€ 320,000 k.k.
Description
At Uiterstegracht 127, you'll find this charming home from 1890, ideally located within walking distance of Leiden's vibrant city center. Here, you’ll live in a characterful neighborhood surrounded by canals, historic buildings, and city parks. The location offers the best of both worlds: all the amenities of the city center within easy reach, such as shops, cozy eateries, and cultural hotspots, combined with a tranquil street boasting an authentic atmosphere.
Upon entering the house, you step into a cozy hallway with space to store your coat and shoes. From the hallway, you walk into the charming living room, cleverly laid out to provide enough space for a seating area and dining space. The kitchen is situated on a raised platform, accessible via a few steps, adding a playful layout and open view to the living room. This design makes the home not only inviting but also practical and uniquely arranged.
On the first floor, you’ll find a bathroom with a bathtub—perfect for relaxing after a busy day. There’s also a bright and pleasant bedroom, ideal for creating a peaceful personal retreat.
This home is perfect for first-time buyers and students who want to live in the heart of the city, with all amenities within walking distance. A charming place in one of Leiden's most sought-after areas, ideal for starting your first home adventure.
Key Features
- Characteristic starter home
- Two floors, totaling 43 m² of living space
- Energy label D
- Structural report available upon request
- Asbestos clause applicable
- Age clause applicable
- Non-occupancy clause applicable
Features
Transfer of ownership
- Asking price
- € 320,000 kosten koper
- Asking price per m²
- € 7,273
- Listed since
- Status
- Sold under reservation
- Acceptance
- Available in consultation
Construction
- Kind of house
- Single-family home, corner house
- Building type
- Resale property
- Year of construction
- 1890
- Specific
- Protected townscape or village view (permit needed for alterations)
- Type of roof
- Mansard roof covered with roof tiles
Surface areas and volume
- Areas
- Living area
- 44 m²
- Plot size
- 30 m²
- Volume in cubic meters
- 162 m³
Layout
- Number of rooms
- 2 rooms (1 bedroom)
- Number of bath rooms
- 1 bathroom
- Bathroom facilities
- Shower, bath, toilet, and washstand
- Number of stories
- 2 stories
Energy
- Energy label
- Heating
- CH boiler
- Hot water
- CH boiler
- CH boiler
- Remeha Avanta 28C (gas-fired combination boiler from 2014, in ownership)
Cadastral data
- LEIDEN I 2461
- Cadastral map
- Area
- 30 m²
- Ownership situation
- Full ownership
Exterior space
- Location
- Alongside a quiet road, sheltered location, in centre and in residential district
Want to be informed about changes immediately?
Save this house as a favourite and receive an email if the price or status changes.
Popularity
0x
Viewed
0x
Saved
15/11/2024
On funda







