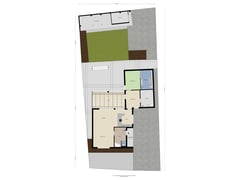Sold under reservation
Daalstraat 666223 BW MaastrichtBorgharen
- 184 m²
- 1,490 m²
- 3
€ 598,000 k.k.
Eye-catcherRuim levensloopbestendig wonen buitenrand Maastricht, duurzaam A++
Description
Discover the charm of sustainable living in this beautiful, detached home located in the picturesque Borgharen, Maastricht. Situated on a generous plot of 745 m², this 2015-built house offers the perfect combination of comfort, space, and energy efficiency. The layout allows for dual occupancy.
Upon entering the spacious, tiled hallway, you will find a large toilet with a small fountain and the staircase leading to the upper floor. The living room is an oasis of light and space, with a total area of approximately 62 m², including a fully equipped open kitchen, both featuring a stylish laminate floor. The adjoining conservatory, about 30 m², offers a beautiful view of the low-maintenance backyard, inviting relaxation with a spacious terrace and a practical wooden shed with a canopy. The ground floor also houses a spacious bedroom of 16 m² with a luxurious en-suite bathroom, a work or hobby room, and a generous storage room.
On the upper floor, you will find two more spacious bedrooms (23 and 27 m²) with the possibility of creating a second bathroom; water supply and drainage are already in place! This makes the house also very suitable for dual occupancy.
This gas-free 'Low Energy Home' has an A++ energy label and is equipped with 20 solar panels and HR+++ glazing throughout. A Nilan electric-air heat pump heats, cools, dehumidifies, and ventilates, resulting in an extremely low humidity level and a healthy indoor climate. Combined with the solar panels, this has resulted in energy costs of €0 in recent years. The wooden construction provides a pleasantly warm feeling, even in the coldest months.
The house is built elevated, offering a beautiful view from your living room and garden over the dyke and the adjacent nature reserve, where horses and cows graze. At the front, you enjoy a part of the nature reserve extending towards Itteren. The house is located in a quiet area with only local traffic. Borgharen, located on the outskirts of Maastricht, offers a tranquil living environment with urban amenities within reach. Borgharen has its own primary school. Bunde and Meerssen are also quickly accessible, allowing you to enjoy an ideal mix of rural tranquility and urban conveniences.
This fully furnished home is a unique opportunity for those seeking a sustainable home in a nature-rich environment with all the conveniences of nearby cities. Find your home and future at Daalstraat 66.
LAYOUT:
Ground Floor
Spacious, tiled hallway with toilet and stairs to the upper floor
Bright living room with fully equipped open kitchen (approx. 62 m²)
Adjoining conservatory (approx. 30 m²)
Bedroom with en-suite bathroom (16 m² and 13 m², respectively)
Work or hobby room
Generous storage room with heat pump and laundry connections
First Floor
Two spacious bedrooms (27 m² and 23 m²), which can be split if desired
Possibility to create a second bathroom on the upper floor
Outside
Low-maintenance front and back gardens
Spacious terrace
Wooden shed with canopy
Generous driveway for multiple vehicles
FEATURES:
• A++ energy label, gas-free
• Allergy-friendly indoor climate
• Spacious living room and conservatory
• Possibility for home office or business
• Unobstructed view and quiet location
• Low-maintenance garden with terrace
• Generous driveway for multiple vehicles
• Close to Maastricht Centre, Bunde, and Meerssen
• Suitable for dual occupancy or placement of a care unit in the garden
Features
Transfer of ownership
- Asking price
- € 598,000 kosten koper
- Asking price per m²
- € 3,250
- Listed since
- Status
- Sold under reservation
- Acceptance
- Available in consultation
Construction
- Kind of house
- Bungalow, detached residential property (semi-bungalow)
- Building type
- Resale property
- Year of construction
- 2015
- Accessibility
- Accessible for the elderly
- Specific
- Double occupancy possible and with carpets and curtains
- Type of roof
- Combination roof covered with asphalt roofing and roof tiles
- Quality marks
- Energie Prestatie Advies
Surface areas and volume
- Areas
- Living area
- 184 m²
- Exterior space attached to the building
- 36 m²
- External storage space
- 10 m²
- Plot size
- 1,490 m²
- Volume in cubic meters
- 684 m³
Layout
- Number of rooms
- 6 rooms (3 bedrooms)
- Number of bath rooms
- 1 bathroom and 1 separate toilet
- Bathroom facilities
- Shower, double sink, bath, toilet, and washstand
- Number of stories
- 2 stories
- Facilities
- Air conditioning, outdoor awning, skylight, mechanical ventilation, rolldown shutters, sliding door, TV via cable, and solar panels
Energy
- Energy label
- Insulation
- Roof insulation, triple glazed, insulated walls, floor insulation and completely insulated
- Heating
- Hot air heating, heat recovery unit and heat pump
- Hot water
- Solar boiler
Cadastral data
- BORGHAREN A 1147
- Cadastral map
- Area
- 745 m²
- Ownership situation
- Full ownership
- BORGHAREN A 1147
- Cadastral map
- Area
- 745 m²
- Ownership situation
- Full ownership
Exterior space
- Location
- Alongside a quiet road, alongside waterfront, in residential district, rural and unobstructed view
- Garden
- Surrounded by garden
Storage space
- Shed / storage
- Detached wooden storage
- Facilities
- Electricity
Garage
- Type of garage
- Parking place
Parking
- Type of parking facilities
- Parking on private property and public parking
Want to be informed about changes immediately?
Save this house as a favourite and receive an email if the price or status changes.
Popularity
0x
Viewed
0x
Saved
12/11/2024
On funda







