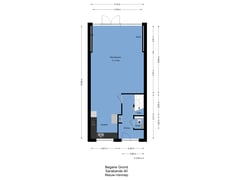New
Sarabande 402152 TE Nieuw-VennepNieuw-Vennep Getsewoud Noord
- 134 m²
- 130 m²
- 4
€ 565,000 k.k.
Description
* Viewings of this property can be scheduled from January 6, 2025! *
Excellently maintained and attractively finished FAMILY HOUSE with extension and large dormer window, located in the popular and child-friendly residential area of Getsewoud-Noord!
The house has a usable living area of approximately 133 m2 on a plot of private land of 130 m2. The year of construction of the house is 2005. Excellently insulated and energy-efficient due to solar panels (2022). Energy label A.
Location:
The house is located in the residential area of Getsewoud-Noord with a relatively open location at the rear, adjacent to play facilities. The Getsewoud neighborhood shopping center with supermarkets, restaurants and various (fresh) shops is within cycling distance. (Primary) schools, sports facilities, the neighborhood park and Venneperhout walking area are nearby.
The house is also conveniently located with regard to the highways A4, A44, N205 and N207 towards Amsterdam, The Hague, Haarlem, Leiden and Schiphol Airport. The stop of the R-Net bus line to Hoofddorp, Haarlem, Schiphol and Amsterdam is within walking distance. Nieuw-Vennep has an NS train station where you can park your car for free.
Layout:
Ground floor: spacious entrance/hall, meter cupboard with 12 electricity groups and fiber optic connection. Modern toilet with hanging closet and sink. Beautiful sliding door to the living room. This spacious and bright (extended) living room has a lot of light through the large windows at the rear and the Solar tubes in the extension. The open kitchen is located at the front of the house and has various built-in appliances including a 4-burner gas hob, an extractor hood, a dishwasher (2022) and a combi oven.
The ground floor has a neat tiled floor with underfloor heating and plastered walls and ceilings.
First floor: landing, three bedrooms, each of a good size. The master bedroom measures approx. 15 m2. One room is currently used as a closet room. Modern bathroom with a walk-in shower, the second toilet and a beautiful washbasin unit.
Second floor: landing, laundry room/storage room with, among other things, the installation of the central heating boiler (Atag HR, 2014, property) and the connections for the washing machine and dryer. Spacious attic bedroom, with large dormer window and beautiful custom cabinets. The room has a partition wall with cupboard space with a washbasin unit behind it.
The first and second floors have neat laminate floors. The bedroom windows on these floors have electrically operated shutters.
Garden, storage and parking:
The house has beautifully landscaped front and back gardens; the front garden faces southwest, the back garden faces northeast. The garden is well maintained and has several terraces, a terrace roof, a jacuzzi area and a detached wooden storage room. This storage room is insulated, equipped with new cladding and a sedum roof. Parking is possible at the front of the house, there are sufficient public parking spaces here.
Details:
- Excellently maintained and attractively finished
- Located in the popular and child-friendly residential area of Getsewoud-Noord
- Recent PV installation with 14 solar panels (2022)
- Beautifully landscaped front and back garden
- Living area of approx. 133 m2, measured in accordance with the NVM measurement instructions. Measurement report is available
Asking price: € 565,000,- kk
Delivery: in consultation.
Also view the floor plans, sales film and 360-degree photos for a complete impression of this property. Follow JandeMakelaar on Facebook and Instagram!
Features
Transfer of ownership
- Asking price
- € 565,000 kosten koper
- Asking price per m²
- € 4,216
- Listed since
- Status
- Available
- Acceptance
- Available in consultation
Construction
- Kind of house
- Single-family home, row house
- Building type
- Resale property
- Year of construction
- 2005
- Type of roof
- Gable roof covered with asphalt roofing and roof tiles
Surface areas and volume
- Areas
- Living area
- 134 m²
- Exterior space attached to the building
- 7 m²
- External storage space
- 7 m²
- Plot size
- 130 m²
- Volume in cubic meters
- 460 m³
Layout
- Number of rooms
- 5 rooms (4 bedrooms)
- Number of bath rooms
- 1 bathroom and 1 separate toilet
- Bathroom facilities
- Shower, toilet, and washstand
- Number of stories
- 3 stories
- Facilities
- Air conditioning, alarm installation, optical fibre, mechanical ventilation, TV via cable, and solar panels
Energy
- Energy label
- Insulation
- Completely insulated
- Heating
- CH boiler
- Hot water
- CH boiler
- CH boiler
- Atag HR (gas-fired combination boiler from 2014, in ownership)
Cadastral data
- HAARLEMMERMEER AE 3625
- Cadastral map
- Area
- 130 m²
- Ownership situation
- Full ownership
Exterior space
- Garden
- Back garden and front garden
- Back garden
- 49 m² (9.14 metre deep and 5.40 metre wide)
- Garden location
- Located at the northeast with rear access
Storage space
- Shed / storage
- Detached wooden storage
- Facilities
- Electricity
Parking
- Type of parking facilities
- Public parking
Want to be informed about changes immediately?
Save this house as a favourite and receive an email if the price or status changes.
Popularity
0x
Viewed
0x
Saved
21/12/2024
On funda







