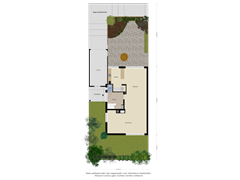Open House
- Saturday, January 11 from 11:00 AM to 1:00 PM
Description
Beautiful semi-detached house on the Vallestap, close to Nuenen's bustling centre. This charming house has 4 bedrooms, a spacious living room and a practical garage. Located in the southern part of Nuenen, within walking distance of various facilities such as playing fields, schools and shops. Definitely worth a viewing!
Ground floor
Covered entrance, hallway with tiled floor, clean masonry walls (painted white) and a ceiling finished with white lacquered wooden panelling. From the hall there is access to the meter cupboard, living room and a hardwood staircase to the first floor.
The partly tiled toilet room is fitted with a stand-up toilet, hand basin, radiator and a window for natural ventilation.
The L-shaped living room is finished with light-coloured laminate flooring, clean stucco walls and a stucco ceiling. Thanks to several windows, there is plenty of natural light and ventilation possibilities.
The front of the living room features a wood-burning fireplace for extra warmth and cosiness during the colder days. Furthermore, there is enough space here to place a comfortable seating area.
At the rear is the dining room, where a spacious dining area can be placed for cosy family meals. Located next to the dining room is the semi-open kitchen with wall-mounted fixtures and fittings. The kitchen has several drawers, upper and lower cabinets, and an extractor fan and is finished with a tiled floor, walls partly tiled and partly panelled and a white painted panelled ceiling. The bespoke kitchen worktop with recessed spotlights offers additional workspace. The connection for washing equipment is also located in the kitchen. A door provides access to the rear garden.
First floor
From the landing, there is access to the three bedrooms, bathroom and staircase to the first floor. The bedrooms all have similar finishes, namely carpeted floors, wallpapered walls and a stucco ceiling. The master bedroom is located at the front of the house and has a lovely balcony, located on the west. The second bedroom located at the front has two practical built-in cupboards, ideal for storing belongings and/or clothes. This room could also be perfectly used as a work or closet room. The third bedroom is located at the rear of the house and features an additional sink.
The fully tiled bathroom (renovated in 2022) in modern colours is equipped with a hanging toilet, washbasin and walk-in shower. There is also a window which provides plenty of daylight and the possibility of ventilation.
Second floor
A hardwood staircase leads to the second floor. From the landing, there is access to the fourth bedroom and laundry/cv room. Under the kneeboard on the landing is extra storage space. The bedroom has a large skylight that provides natural light. In the was/cv room is the arrangement of the central heating system (BRAND, YEAR) and there is a connection for washing equipment.
Garden
The spacious front garden features a lawn and several mature trees and plants. A path at the side of the plot leads to the front door.
The rear garden, situated on the east, features a terrace and borders with plants. A wooden fence serves as a property boundary. From the garden, there is access to the attached stone garage.
The garage has electricity and a surface area of about 18 m². There is space for one car and at the rear is an electric door with remote control.
Details:
- Living area approximately 153 m²
- Capacity approx 613 m³
- Roofing of the flat roof of the house was renewed in 2020 and that of the garage in 2022
- House equipped with air conditioning
- Shutters in the rooms on the first floor at the rear of the house
- Practical awning in the garden
- Hardwood external window frames with HR glazing, last painted in 2022
- Bathroom renewed in 2022
Features
Transfer of ownership
- Asking price
- € 550,000 kosten koper
- Asking price per m²
- € 3,595
- Listed since
- Status
- Available
- Acceptance
- Available in consultation
Construction
- Kind of house
- Single-family home, double house
- Building type
- Resale property
- Year of construction
- 1972
- Type of roof
- Gable roof covered with roof tiles
Surface areas and volume
- Areas
- Living area
- 153 m²
- Other space inside the building
- 17 m²
- Exterior space attached to the building
- 10 m²
- Plot size
- 251 m²
- Volume in cubic meters
- 613 m³
Layout
- Number of rooms
- 5 rooms (4 bedrooms)
- Number of bath rooms
- 1 bathroom and 1 separate toilet
- Bathroom facilities
- Walk-in shower, toilet, and washstand
- Number of stories
- 3 stories
- Facilities
- Skylight, passive ventilation system, and rolldown shutters
Energy
- Energy label
- Insulation
- Double glazing and energy efficient window
- Heating
- CH boiler
- Hot water
- CH boiler
- CH boiler
- Gas-fired combination boiler, in ownership
Cadastral data
- NUENEN F 1039
- Cadastral map
- Area
- 251 m²
- Ownership situation
- Full ownership
Exterior space
- Location
- In residential district and unobstructed view
- Garden
- Back garden and front garden
- Back garden
- 103 m² (10.32 metre deep and 9.96 metre wide)
- Garden location
- Located at the east with rear access
- Balcony/roof terrace
- Balcony present
Garage
- Type of garage
- Attached brick garage
- Capacity
- 1 car
- Facilities
- Electricity
Parking
- Type of parking facilities
- Parking on gated property, parking on private property and public parking
Want to be informed about changes immediately?
Save this house as a favourite and receive an email if the price or status changes.
Popularity
0x
Viewed
0x
Saved
24/10/2024
On funda







