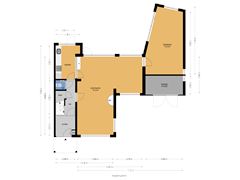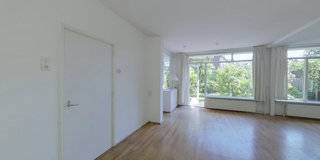Description
Bright and extended semi-detached house on a spacious plot with parking for several cars, spacious front garden and a wonderfully sunny and unobstructed south-facing backyard with lots of privacy.
Located on a wide quiet avenue in Oud Oegstgeest with a wide green field at the front and near various schools, shopping areas (both De Kempenaerstraat and Lange Voort) and sports fields. Leiden station can also be reached within 10 minutes by bike and within 5 minutes you are on the A44 towards The Hague-Schiphol-Amsterdam.
After some adjustments and improvements in and around the house, an ideal family home in a very popular location. Definitely worth your viewing.
Layout:
Ground floor:
Covered entrance, vestibule with wardrobe and meter cupboard. Hallway with a sunken stair cupboard and a toilet with fountain. Bright living room due to the fact that there are windows on three sides with a fireplace and wooden floor. The kitchen has a semi-open character with a view to the dining area, where an open kitchen can easily be created. Second living room/garden room with sliding doors to the backyard.
1st floor:
Landing with access to the various rooms. 4 rooms on this floor that can be freely arranged and vary in size. The largest room offers access to a roof terrace through sliding doors. The bathroom is a bit dated and needs to be renovated.
2nd floor:
Very spacious landing with the central heating boiler and access to the attic. The two bedrooms are spacious due to the dormer windows on this floor. The space on the landing and dormer windows makes it possible to create a second bathroom.
Outside:
The generous plot of 405m2 offers many possibilities, the beautifully landscaped backyard faces south and due to its width there is always sun here. The green front garden offers a lot of privacy and a pleasant view from the living room. The driveway has space for several cars and continues to the garage.
Special features:
- Spacious semi-detached house approx. 196 m²
- Beautiful plot with driveway of 405 m²
- Number of rooms: 8
- Beautiful location in Oud Oegstgeest
- A striking amount of light through large windows
- Both chimneys rejoined in 2023
- Delivery in consultation
- Considering the year of construction, an age clause and materials clause apply
This information has been compiled by us with due care. However, no liability is accepted on our part for any incompleteness, inaccuracy or otherwise, or the consequences thereof. All specified sizes and surfaces are indicative. The NVM conditions apply.
Have you become enthusiastic and would you like to take a look inside, sample the atmosphere and experience the space?
We are happy to show you this unique home at Hofdijck 36.
Features
Transfer of ownership
- Asking price
- € 996,000 kosten koper
- Asking price per m²
- € 4,835
- Listed since
- Status
- Available
- Acceptance
- Available in consultation
Construction
- Kind of house
- Mansion, double house
- Building type
- Resale property
- Year of construction
- 1970
- Type of roof
- Gable roof covered with roof tiles
Surface areas and volume
- Areas
- Living area
- 206 m²
- Other space inside the building
- 9 m²
- Exterior space attached to the building
- 25 m²
- Plot size
- 405 m²
- Volume in cubic meters
- 729 m³
Layout
- Number of rooms
- 8 rooms (6 bedrooms)
- Number of bath rooms
- 1 bathroom and 2 separate toilets
- Bathroom facilities
- Bath and sink
- Number of stories
- 3 stories
- Facilities
- Skylight and flue
Energy
- Energy label
- Insulation
- Double glazing
- Heating
- CH boiler
- Hot water
- CH boiler
- CH boiler
- Gas-fired combination boiler, in ownership
Cadastral data
- OEGSTGEEST C 5369
- Cadastral map
- Area
- 380 m²
- Ownership situation
- Full ownership
- OEGSTGEEST C 8017
- Cadastral map
- Area
- 25 m²
- Ownership situation
- Full ownership
Exterior space
- Location
- Alongside a quiet road, in residential district and unobstructed view
- Garden
- Back garden, front garden and side garden
- Back garden
- 150 m² (10.00 metre deep and 15.00 metre wide)
- Garden location
- Located at the south
- Balcony/roof terrace
- Balcony present
Storage space
- Shed / storage
- Built-in
Garage
- Type of garage
- Attached brick garage
- Capacity
- 1 car
Parking
- Type of parking facilities
- Parking on private property and public parking
Want to be informed about changes immediately?
Save this house as a favourite and receive an email if the price or status changes.
Popularity
0x
Viewed
0x
Saved
05/09/2024
On funda







