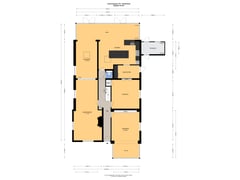Utrechtseweg 1796862 AJ OosterbeekTransvaal
- 315 m²
- 1,114 m²
- 5
€ 1,375,000 k.k.
Description
Utrechtseweg 179 in Oosterbeek
Capital characteristic and totally renovated detached villa with large garage (2 cars) and deep playful garden. Equipped with c.v. gas. Built around 1900. Renovated January 1990/2000. Content approx. 1,290 m3. Ground area approx. 1,114 m2.
Layout: spacious hall, toilet, pantry, living room with fireplace and conservatory doors, dining room, office, audio/playroom, large conservatory with stylish modern kitchen with appliances and underfloor heating.
1st floor: landing, 3 spacious bedrooms all with large closets, luxurious bathroom with shower, bath, toilet and sink, balcony.
2nd floor: landing, toilet, 2nd bathroom with luxury shower and washing machine connection, 2 spacious rooms, attic.
Details: optimal state of maintenance, largely equipped with double glazing, wall and roof insulation. Stylish elements present.
Features
Transfer of ownership
- Asking price
- € 1,375,000 kosten koper
- Asking price per m²
- € 4,365
- Listed since
- Status
- Available
- Acceptance
- Available in consultation
Construction
- Kind of house
- Villa, detached residential property
- Building type
- Resale property
- Year of construction
- 1893
- Type of roof
- Hipped roof covered with roof tiles
Surface areas and volume
- Areas
- Living area
- 315 m²
- Other space inside the building
- 19 m²
- External storage space
- 75 m²
- Plot size
- 1,114 m²
- Volume in cubic meters
- 1,290 m³
Layout
- Number of rooms
- 10 rooms (5 bedrooms)
- Number of bath rooms
- 2 bathrooms and 2 separate toilets
- Bathroom facilities
- 2 showers, double sink, bath, and toilet
- Number of stories
- 3 stories and a basement
- Facilities
- TV via cable
Energy
- Energy label
- Insulation
- Roof insulation, double glazing and insulated walls
- Heating
- CH boiler, fireplace and partial floor heating
- Hot water
- CH boiler
- CH boiler
- Gas-fired combination boiler, in ownership
Cadastral data
- OOSTERBEEK C 5728
- Cadastral map
- Area
- 1,103 m²
- Ownership situation
- Full ownership
- OOSTERBEEK C 5727
- Cadastral map
- Area
- 11 m²
- Ownership situation
- Full ownership
Exterior space
- Location
- In centre
- Garden
- Surrounded by garden and sun terrace
- Balcony/roof terrace
- Balcony present
Storage space
- Shed / storage
- Detached wooden storage
Garage
- Type of garage
- Detached brick garage
- Capacity
- 2 cars
Want to be informed about changes immediately?
Save this house as a favourite and receive an email if the price or status changes.
Popularity
0x
Viewed
0x
Saved
23/11/2024
On funda






