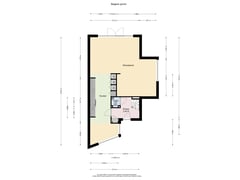Under offer
Coen van Boshuizenlaan 231191 SE Ouderkerk aan de AmstelOuderkerk aan de Amstel
- 160 m²
- 275 m²
- 4
€ 924,000 k.k.
Eye-catcherHeerlijke moderne hoekwoning met een ruime tuin op het zuiden
Description
In the family-friendly neighborhood of Benning, you’ll find this spacious and beautifully bright corner house of approximately 160 m². This lovely family home includes 4 spacious bedrooms (originally 5), a large living area with an open kitchen, and a generous side and rear garden with multiple terraces and excellent sun exposure.
The popular Benning neighborhood was built in the late 1990s and is known for its abundant greenery, water features, and play areas for children. Primary schools, public transport, and the charming village center are within walking or biking distance.
Layout:
Ground Floor: Enclosed front garden with access to the house. Entrance hall with meter cupboard, wardrobe, toilet, and stairs to the first floor. A steel door leads to the spacious open kitchen with a cozy dining area at the front. The modern kitchen is equipped with ample storage and various built-in appliances, including an induction cooker, extractor hood, wide oven, dishwasher, and fridge-freezer combination.
With extensions at both the rear and the side of the house, the ground floor provides plenty of room for a large dining table overlooking the back garden. At the rear is a cozy living area with an additional window in the side wall and a practical built-in cabinet for the TV and other equipment.
The sunny rear garden, accessible through French doors, is facing south. With multiple terraces, you can choose a spot in the sun or shade at any time of the day. The spacious shed at the back of the garden is also accessible via a rear entrance, ideal for storing bikes and/or scooters.
First Floor: Landing with access to two large bedrooms, a bathroom, and a second separate toilet. Large windows in the front and side walls allow plenty of daylight on the landing. The master bedroom at the rear connects openly to a large walk-in closet (formerly a third bedroom). The bathroom features a walk-in shower, double sink unit with plenty of storage, towel radiator, built-in lighting and underfloor heating.
Second Floor: Landing with access to two (bed)rooms and a built-in closet with central heating boiler, washing machine connection, mechanical ventilation unit and solar panel inverter. Windows on the landing provide ample daylight on this floor as well. The front room is very spacious, while the room at the rear has a dormer window and storage behind the knee walls.
Surroundings:
Ouderkerk aan de Amstel is a charming, characteristic, and lively village near Amsterdam. It’s surrounded by beautiful green polder landscapes, abundant water and plenty of recreational opportunities. Ouderkerk offers everything one could want: three primary schools, a variety of shops, two supermarkets, and a range of restaurants in all price ranges, from simple and good to fine dining. For sports enthusiasts, there are numerous options both indoors and outdoors: gym, soccer, tennis, swimming, equestrian center, golf, a sailing and rowing club, and the popular cycling and running route De Ronde Hoep.
Amsterdam, Amstelveen, and the Ring Road around Amsterdam are reachable within 5 to 10 minutes via various routes, both by car and public transport. Schiphol Airport is 20 minutes away, and cycling to Amsterdam takes about 25 to 30 minutes.
Particulars:
- Living area approximately 160 m²
- Plot size 275 m² (freehold)
- Year built 1997
- 4 spacious bedrooms (originally 5)
- Large garden facing south (back garden) and west (side garden) with multiple terraces
- Shed approx. 11 m², equipped with electricity
- Entire house with double glazing in wooden window frames (HR++ glazing in synthetic frames on the first floor rear, 2018)
- Heating and hot water via central heating boiler (Remeha Avanta 35c, built in 2020, owned)
- 14 solar panels
- Rear extension 1999
- Roof extension 2006
- Energy label A
Features
Transfer of ownership
- Asking price
- € 924,000 kosten koper
- Asking price per m²
- € 5,775
- Listed since
- Status
- Under offer
- Acceptance
- Available in consultation
Construction
- Kind of house
- Single-family home, corner house
- Building type
- Resale property
- Year of construction
- 1997
- Type of roof
- Shed roof
Surface areas and volume
- Areas
- Living area
- 160 m²
- External storage space
- 11 m²
- Plot size
- 275 m²
- Volume in cubic meters
- 508 m³
Layout
- Number of rooms
- 6 rooms (4 bedrooms)
- Number of bath rooms
- 1 bathroom and 2 separate toilets
- Number of stories
- 3 stories
- Facilities
- Mechanical ventilation and solar panels
Energy
- Energy label
- Insulation
- Completely insulated
- Heating
- CH boiler
- Hot water
- CH boiler
- CH boiler
- Remeha Avanta 35c (gas-fired combination boiler from 2020, in ownership)
Cadastral data
- OUDER-AMSTEL E 996
- Cadastral map
- Area
- 275 m²
- Ownership situation
- Full ownership
Exterior space
- Location
- Alongside a quiet road and in residential district
- Garden
- Back garden, front garden and side garden
- Back garden
- 110 m² (10.50 metre deep and 10.50 metre wide)
- Garden location
- Located at the southwest with rear access
Storage space
- Shed / storage
- Detached wooden storage
- Facilities
- Electricity
Parking
- Type of parking facilities
- Public parking
Want to be informed about changes immediately?
Save this house as a favourite and receive an email if the price or status changes.
Popularity
0x
Viewed
0x
Saved
15/11/2024
On funda







