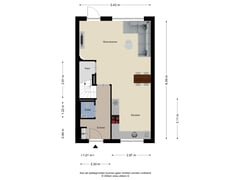Under offer
Anna Blamanstraat 435122 CN RijenVliegende Vennen
- 125 m²
- 114 m²
- 4
€ 450,000 k.k.
Description
This beautiful sustainable home on Anna Blamanstraat is built according to the innovative MorgenWonen concept that stands for comfortable and energy-efficient living.
MorgenWonen stands for modern building and living. The homes were built in 2015 and built with tomorrow in mind in every respect. Extraordinarily sustainable and environmentally conscious.
The house at Anna Blamanstraat 43 was built for environmentally conscious living and energy efficiency. The house has excellent insulation and all windows have three-layer ‘triple’ insulating glass. Your home has no central heating boiler but is equipped with a sustainable heat pump that extracts heat from the outside air. Combined with underfloor heating, this provides a very comfortable indoor climate.
The roof is lined on the southernmost side with 22 solar panels. CO2 sensor-controlled ventilation continuously measures how much air needs to be supplied and removed. Because of this smart system, no energy is lost in heating excess air. Your heat recovery system (WTW) ensures that the fresh air supplied is pre-heated via the existing heat in your home. Thus, less energy is needed to bring the air up to room temperature.
Location
Rijen is one of the four village centres of the municipality of Gilze and Rijen. It is a pleasant Brabant village surrounded by beautiful forests, heathland, country estates, recreational areas, golf courses and water. Moreover, Rijen is close to, or rather between the
cities of Tilburg and Breda. De Vliegende Vennen is a new housing estate with generous space reserved for green areas. So that living
living really has a rural character. Not a large continuous neighbourhood, but homes interspersed with lots of greenery. And with the luxury of remarkably good facilities in the field of education, sports, childcare, welfare & health and shops. In the shopping centre De Lavarije in the Hoofdstraat, but also spread throughout the rest of Rijen, you will find shops, restaurants and cafes of all shapes and sizes.
Layout:
You enter the property through the hall. The hall contains the meter cupboard, staircase and toilet.
From the hall you can reach the living room and open kitchen. This is a modern corner kitchen with good built-in appliances such as a dishwasher, oven with microwave function, induction hob, tall fridge-freezer and stainless steel recirculation hood. The upper floors are made of concrete and finished with PVC. At the rear of the house, you will find a wicket door giving access to the rear garden.
The garden is neat and accessible via a back entrance. There is also a shed with electricity.
Through the staircase in the hall, you can reach the first floor. Here you will find 3 spacious bedrooms and the bathroom.
The bathroom is well finished. The bathroom is equipped with a shower, toilet and double sinks.
The second floor can be reached via a fixed staircase. On this floor you will find the installations of the heat pump, wtw, boiler etc. A 4th bedroom can easily be made on this floor.
General:
- Built in 2015.
- Fully insulated.
- 4 bedrooms.
- Plastic window frames with triple glazing.
- 22 solar panels.
- Heat pump and heat exchanger.
- Underfloor heating.
- Energy label A+++.
- - To give an idea about the possibilities, some Artist Impressions have been added to the photo overview.
- The purchase agreement will include the following NVM clauses: exclusion clause.
- As the property is currently owned by an investment company, the transfer of ownership will take place at the permanent project notary of this company. This is a condition of sale.
Features
Transfer of ownership
- Asking price
- € 450,000 kosten koper
- Asking price per m²
- € 3,600
- Listed since
- Status
- Under offer
- Acceptance
- Available in consultation
Construction
- Kind of house
- Single-family home, row house
- Building type
- Resale property
- Year of construction
- 2015
- Type of roof
- Gable roof covered with roof tiles
Surface areas and volume
- Areas
- Living area
- 125 m²
- External storage space
- 6 m²
- Plot size
- 114 m²
- Volume in cubic meters
- 442 m³
Layout
- Number of rooms
- 5 rooms (4 bedrooms)
- Number of bath rooms
- 1 bathroom and 1 separate toilet
- Bathroom facilities
- Shower, double sink, and toilet
- Number of stories
- 3 stories
- Facilities
- Mechanical ventilation and solar panels
Energy
- Energy label
- Insulation
- Triple glazed and completely insulated
- Heating
- Complete floor heating, heat recovery unit and heat pump
- Hot water
- Electrical boiler
Cadastral data
- GILZE EN RIJEN B 5923
- Cadastral map
- Area
- 114 m²
- Ownership situation
- Full ownership
Exterior space
- Location
- In residential district
- Garden
- Back garden and front garden
- Back garden
- 39 m² (7.00 metre deep and 5.50 metre wide)
- Garden location
- Located at the northwest with rear access
Storage space
- Shed / storage
- Detached wooden storage
Parking
- Type of parking facilities
- Public parking
Want to be informed about changes immediately?
Save this house as a favourite and receive an email if the price or status changes.
Popularity
0x
Viewed
0x
Saved
03/12/2024
On funda







