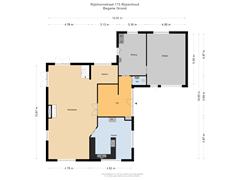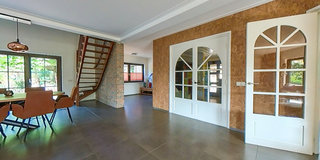Rijshornstraat 1751435 HH RijsenhoutRijsenhout Omgeving
- 216 m²
- 2,477 m²
- 5
€ 1,495,000 k.k.
Description
***This property is listed bij a MVA Certified Expat Broker***
Unique detached villa on a spacious plot with plenty of greenery.
The house was built in 1988 and has a modern look. With an energy label A, full insulation, HR++ glass, and 34 solar panels, you will enjoy optimal living comfort here. The luxurious, well-maintained home boasts a beautiful garden surrounding the property, with several sunny terraces, a sauna, parking on private grounds, an attached garage, and a spacious stone storage shed.
The entire property consists of 2,477 m² of private land.
The location of the house is excellent. Within minutes, you can reach the spacious 4-Meren shopping center in Hoofddorp. You can also easily drive to Schiphol, Aalsmeer, Haarlem, and Amsterdam. The highways (A9, A2, A4, and ring road A10) are also very easily accessible. Your daily groceries can be conveniently done at the neighborhood supermarket just around the corner. For recreation, you can visit Park 21 or the Westeinderplassen.
**Layout:**
**Ground floor:** Via the side entrance, you enter the spacious hallway with a cloakroom and access to the modern toilet area. Through the French doors, you reach the living room, where the cozy fireplace immediately stands out. The dining area has multiple French doors that open to the beautiful garden, offering plenty of privacy. The large windows provide an abundance of natural light. The luxurious kitchen is arranged in a U-shape with a bar. The kitchen is equipped with various built-in appliances, including a 6-burner gas stove with an oven, an extractor hood, a dishwasher, and plenty of workspace.
From the hallway, there is access to the convenient utility room, which is ideal for additional storage and household appliances. Through the utility room, you can reach the indoor garage, measuring approximately 4.50 m x 6.00 m. The garage offers ample possibilities for storage and for parking bicycles or cars. It is currently used as a playroom but can easily be converted back into a garage.
**First floor:**
The first floor offers plenty of space and comfort. The landing provides access to the four bedrooms and a bathroom. The master bedroom is particularly spacious and has a connection to the dressing room/home office. The bathroom is modern, fully tiled up to the ceiling, and equipped with a walk-in shower, bathtub, toilet, and double sink with a vanity unit.
The second and third bedrooms are located at the front of the house and both have storage space. The fourth spacious bedroom has a skylight, and from this bedroom, there is access to the attic via a loft ladder.
The house is situated on a large plot with a very big garden all around, where you can fully enjoy the sun and outdoor life. The garden offers a lot of privacy and space for, for example, an outdoor kitchen, playground equipment, or a beautiful ornamental garden. Ideal for garden enthusiasts or families with children.
**Features:**
- Detached charming villa
- Living area: 216.5 m² (NEN measured)
- Total plot size: 2,477 m²
- Energy label: A
- 4 bedrooms and a spacious bathroom
- Parking on private grounds
- Modern finish from 2023
- Well-maintained
Features
Transfer of ownership
- Asking price
- € 1,495,000 kosten koper
- Asking price per m²
- € 6,921
- Listed since
- Status
- Available
- Acceptance
- Available in consultation
Construction
- Kind of house
- Villa, detached residential property
- Building type
- Resale property
- Year of construction
- 1988
- Type of roof
- Gable roof covered with roof tiles
Surface areas and volume
- Areas
- Living area
- 216 m²
- Other space inside the building
- 65 m²
- External storage space
- 67 m²
- Plot size
- 2,477 m²
- Volume in cubic meters
- 665 m³
Layout
- Number of rooms
- 6 rooms (5 bedrooms)
- Number of bath rooms
- 1 bathroom and 1 separate toilet
- Bathroom facilities
- Sauna, bidet, shower, double sink, bath, toilet, underfloor heating, and washstand
- Number of stories
- 2 stories and a loft
- Facilities
- Optical fibre, mechanical ventilation, sauna, TV via cable, and solar panels
Energy
- Energy label
- Insulation
- Double glazing and energy efficient window
- Heating
- CH boiler and partial floor heating
- Hot water
- CH boiler
- CH boiler
- Remeha (gas-fired combination boiler from 2021, in ownership)
Cadastral data
- HAARLEMMERMEER AM 840
- Cadastral map
- Area
- 2,477 m²
- Ownership situation
- Full ownership
Exterior space
- Location
- Alongside a quiet road
- Garden
- Surrounded by garden
Storage space
- Shed / storage
- Detached brick storage
Garage
- Type of garage
- Attached brick garage
- Capacity
- 1 car
- Facilities
- Electricity
- Insulation
- No insulation
Parking
- Type of parking facilities
- Parking on private property
Want to be informed about changes immediately?
Save this house as a favourite and receive an email if the price or status changes.
Popularity
0x
Viewed
0x
Saved
02/10/2024
On funda







