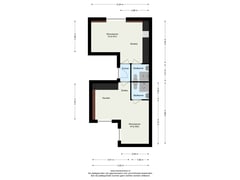Description
Attention home sharers!! UNIQUE OPPORTUNITY! Completely renovated upstairs apartment with 2 independent, neatly finished and fully equipped studios. You also have shared use of the communal garden. In 2020, the building at Saftlevenstraat 44 was completely renovated and equipped with 8 very practical and complete studios. Perfect for starters, students, EMC doctors or as a pied à terre.
Want to live together with a friend, colleague or fellow student, but with the luxury of your own kitchen and sanitary facilities? This upstairs apartment consisting of 2 independent studios is ready to move into.
Layout:
Entrance via the main entrance on Saftlevenstraat. The studios are located on the third floor.
There you enter a shared hall from which both studios are accessible. The studios have their own kitchen and bathroom, which is equipped with a toilet, walk-in shower and washbasin furniture. The large windows in the living room provide plenty of light. The studios are neatly finished with good laminate floors and stucco wall finishes. Ready to move in and ready to move into. The communal garden is accessible via the back door and via the fence on Rochussenstraat. Besides the fact that you can relax here from the hustle and bustle of the city, you can safely park your bicycle here.
Environment:
Saftlevenstraat is the heart of the increasingly popular Saftlevenkwartier; a small emerging neighborhood on the edge of the center. Located between the Rochussenstraat and the Erasmus Medical Center, the Nieuwe Binnenweg, the 's-Gravendijkwal and the chic Mathenesserlaan. The lively Nieuwe Binnenweg is just around the corner and offers a wide variety of facilities. The super extensive range of shops ranges from an Albert Heijn supermarket to small exotic shops and Uber hip fashion boutiques. You can also find culinary and entertainment options on almost every street corner. The popular Witte de Withstraat, the Museum Park with the Boijmans depot building, the Heemraadsplein and Het Park at the Euromast are all within walking distance.
Rotterdam West is bursting with the most diverse cultural facilities, good catering, sports facilities and good (primary) schools. The Erasmus Medical Center is on the other side of the street.
Rotterdam CS and Rotterdam center are a 5-minute bike ride away. Dijkzigt metro station is literally on your doorstep, allowing you to travel to other public transport hubs in the city in no time. The Ring Rotterdam is just 10 minutes by car and you can drive to the south side of the city in 5 minutes via the Maastunnel. Therefore, super accessible.
Facts:
Year of construction 1901
Complete renovation in 2020
Own land
Approx. 45 M2 GBO and approx. 147 M3 capacity
Gas-free living
Heating and hot water through your own electric boiler
Completely equipped with new plastic frames with double glazing in 2020
VVE in formation
Double occupancy possible
Delivery in consultation, can be done quickly
Project notary present; Lighthelm and Dekker
SPECIAL FEATURES
Ideal for home sharers; one studio for personal occupancy and the other for rental.
Studio with private bathroom and private kitchen
Wonderful central yet quiet location
Very extensive public transport
Furniture available for takeover
Communal garden
Non-self-occupancy clause applies
We act as a real estate agent for the seller. We advise you to bring your own real estate agent to represent your interests when purchasing your new home.
De Makelaars Rotterdam has compiled this information with care. All information provided should be regarded as an invitation to make an offer or to enter into negotiations. However, no liability is accepted on our part for any incompleteness, inaccuracy or otherwise, or the consequences thereof. All specified sizes and surfaces are indicative.
Features
Transfer of ownership
- Asking price
- € 295,000 kosten koper
- Asking price per m²
- € 6,556
- Listed since
- Status
- Available
- Acceptance
- Available in consultation
Construction
- Type apartment
- Upstairs apartment (apartment)
- Building type
- Resale property
- Year of construction
- 1903
- Specific
- Double occupancy possible, furnished and with carpets and curtains
Surface areas and volume
- Areas
- Living area
- 45 m²
- Volume in cubic meters
- 147 m³
Layout
- Number of rooms
- 3 rooms (2 bedrooms)
- Number of bath rooms
- 1 bathroom
- Bathroom facilities
- Shower, toilet, and sink
- Number of stories
- 1 story
- Located at
- 3rd floor
- Facilities
- Mechanical ventilation and TV via cable
Energy
- Energy label
- Not available
- Insulation
- Roof insulation, energy efficient window, insulated walls and floor insulation
- Hot water
- Electrical boiler
Cadastral data
- DELFSHAVEN E 1968
- Cadastral map
- Ownership situation
- Full ownership
Exterior space
- Location
- Alongside a quiet road, sheltered location, in centre and in residential district
Parking
- Type of parking facilities
- Paid parking, public parking and resident's parking permits
VVE (Owners Association) checklist
- Registration with KvK
- No
- Annual meeting
- No
- Periodic contribution
- No
- Reserve fund present
- No
- Maintenance plan
- No
- Building insurance
- No
Want to be informed about changes immediately?
Save this house as a favourite and receive an email if the price or status changes.
Popularity
0x
Viewed
0x
Saved
22/11/2024
On funda







