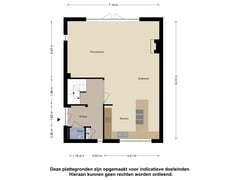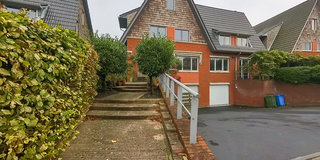Francis Picabiastraat 83059 RP RotterdamNesselande
- 197 m²
- 290 m²
- 5
€ 925,000 k.k.
Eye-catcher2 onder 1 kapwoning | 197 m2 woonopp. | 5 slk. | Eigen grond | A+ |
Description
Very spacious semi-detached house with 6 rooms (5 bedrooms), 2 bathrooms, 2 kitchens and on-site parking for 3 cars. In addition, the spacious garage offers space for a 4th car. The house offers lots of privacy and freedom in the backyard and at the front the house is higher than the street level, there is no view from the street. This ensures great living comfort.
This home is extremely durable and equipped with a heat pump, 13 solar panels and air conditioning, resulting in an energy label A+. In addition, the house is completely isolated from the Eneco district heating. The current owner pays € 90, - per month in energy costs.
The spacious garage of 34 m² can be used multifunctionally. Whether it is to dry and safe storage of an oldtimer or youngtimer, or to create an office or practice space with its own entrance, the possibilities are endless.
The living room on the main floor features a cozy fireplace, underfloor heating and French doors to the backyard. Here you will enjoy peace, privacy and a free and green view. The kitchen diner is located at the front of the house.
Characteristics:
- year of construction: 2007;
- plot size: 290 m2;
- OWN LAND;
- living area: 197 m2;
- garage: 34 m2;
- 6 rooms (5 bedrooms);
- 2 kitchens | 2 bathrooms;
- driveway for 3 cars;
- front -side and backyard;
- outdoor kitchen;
- Daikin heat pump HT with 230 L. boiler (2023, 9 years warranty remaining);
- 13 solar panels (2022);
- underfloor heating (partial) | air conditioning;
- energy label: A+ | current energy costs € 90,- per month;
- delivery: in consultation.
The Measuring Instruction is based on the NEN2580. The Measuring instruction is intended to apply a more uniform way of measuring to give an indication of the usable area. The Measuring Instruction does not completely rule out differences in measurement results, for example due to differences in interpretation, rounding off or limitations in carrying out the measurement.
The above presentation is no more than an invitation to make an offer, no rights or obligations can be derived from it.
Voorberg NVM brokers represents the interests of the selling party, please use your own NVM purchase broker.
Realtors are required by law to keep a bid log when selling existing homes. If you wish, you can still discuss bids verbally with us but must then confirm them digitally to us via your MOVE account.
Features
Transfer of ownership
- Asking price
- € 925,000 kosten koper
- Asking price per m²
- € 4,695
- Listed since
- Status
- Available
- Acceptance
- Available in consultation
Construction
- Kind of house
- Mansion, double house
- Building type
- Resale property
- Year of construction
- 2007
- Specific
- Partly furnished with carpets and curtains
- Type of roof
- Combination roof covered with roof tiles
- Quality marks
- Energie Prestatie Advies
Surface areas and volume
- Areas
- Living area
- 197 m²
- Other space inside the building
- 34 m²
- Plot size
- 290 m²
- Volume in cubic meters
- 826 m³
Layout
- Number of rooms
- 6 rooms (5 bedrooms)
- Number of bath rooms
- 2 bathrooms and 2 separate toilets
- Bathroom facilities
- 2 showers, double sink, bath, washstand, and sink
- Number of stories
- 3 stories, an attic, and a basement
- Facilities
- Air conditioning, outdoor awning, skylight, optical fibre, mechanical ventilation, passive ventilation system, TV via cable, and solar panels
Energy
- Energy label
- Insulation
- Roof insulation, double glazing, insulated walls, floor insulation and completely insulated
- Heating
- Fireplace, partial floor heating and heat pump
- Hot water
- Electrical boiler
Cadastral data
- ROTTERDAM BC 3413
- Cadastral map
- Area
- 290 m²
- Ownership situation
- Full ownership
Exterior space
- Location
- Alongside a quiet road and in residential district
- Garden
- Back garden, front garden and side garden
- Back garden
- 100 m² (10.00 metre deep and 10.00 metre wide)
- Garden location
- Located at the east with rear access
Storage space
- Shed / storage
- Built-in
- Facilities
- Electricity
- Insulation
- Insulated walls and floor insulation
Garage
- Type of garage
- Built-in
- Capacity
- 1 car
- Facilities
- Electrical door, electricity and running water
- Insulation
- Insulated walls and floor insulation
Parking
- Type of parking facilities
- Parking on private property and public parking
Want to be informed about changes immediately?
Save this house as a favourite and receive an email if the price or status changes.
Popularity
0x
Viewed
0x
Saved
09/10/2024
On funda







