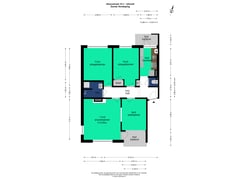Eye-catcherRuim 4-kamer hoek-app. 2 balkons, 2 slpkrms, 2 externe bergruimtes
Description
Welcome to this spacious 4-room corner apartment located in the very popular neighborhood 'Ondiep'. With a living area of ??67 m2, two sunny balconies, a handy loft and a spacious storage room, this apartment offers everything you need to feel right at home. The apartment is very practically laid out and light and spacious due to the many windows.
5X NO PLACE LIKE THIS
- Living area 67 m2 and two external storage rooms of 14 m2 in total
- Two balconies: one at the back and one at the front
- Built in 1951 with characteristic architecture
- Heating and hot water via an annually maintained central heating combi boiler (HR Intergas 2015)
- Contribution to the VvE of € 145,- per month
IS DE AHORNSTRAAT 14 I YOUR NEW PLACE?
Step inside this charming apartment and be surprised by the cozy layout, the beautiful light and many possibilities.
GROUND FLOOR
You reach the first floor via the closed entrance with doorbells, mailboxes and the shared staircase.
FIRST FLOOR
You enter a hall that provides access to all rooms: a spacious living room, a cozy kitchen, two beautiful bedrooms (and the possibility of a third), a bathroom and the toilet.
The bright living room with separate sitting and dining area is located at the front of the house and overlooks the Ahornstraat. The many windows all around allow plenty of daylight to enter. From the living room a door to the balcony facing southeast: the perfect place to enjoy your coffee and breakfast in the morning.
The kitchen, at the rear, is equipped with some built-in appliances and provides access to the second balcony. This balcony, facing northwest, is ideal for relaxing in the evening sun after a long day.
Authentic details such as wainscoting, tiles and panel doors create a cozy atmosphere.
In the bathroom you will find a shower cabin, sink, and connections for both a washing machine and dryer.
BALCONY
The balcony at the front faces the sunny southeast.
The balcony at the rear faces northwest and offers a quiet spot with a view.
STORAGE
In addition to the attic where you can store large items such as suitcases and Christmas items, a spacious stone storage room on the shared path behind the garden offers extra storage space. Perfect for your bicycles or other outdoor items!
SPECIAL FEATURES
- Energy label D
- A healthy VvE, professionally managed by Scherrenberg Vastgoed Management
- A non-self-occupied declaration and age clause are included in the purchase agreement.
AREA
This apartment is located in a quiet, friendly neighborhood with urban amenities. The Ondiep district, centrally located in the Vecht river basin, offers a unique mix of nature and city at your feet.
Within walking and cycling distance you will find cozy shops, supermarkets, and the station. The Amsterdamsestraatweg and Overvecht shopping center make shopping easy. For nature lovers, there are hiking trails and parks around the corner.
Also, access roads such as the A2 and A12 are easily accessible, so you can be on your way to your next destination in no time.
ENTHUSIASTIC?
We can totally imagine that! Contact us quickly, and we will be happy to show you this beautiful home. This is where your new chapter begins!
Request a brochure
A comprehensive brochure including floor plans, NVM questionnaire and list of movable property can be requested from us by telephone or email.
Purchasing agent
An NVM purchasing agent is ready to represent your interests and help you save time, money and worries. You can find addresses of fellow NVM purchasing agents in Utrecht on Funda.
Features
Transfer of ownership
- Asking price
- € 400,000 kosten koper
- Asking price per m²
- € 5,970
- Listed since
- Status
- Available
- Acceptance
- Available in consultation
- VVE (Owners Association) contribution
- € 145.00 per month
Construction
- Type apartment
- Apartment with shared street entrance (apartment)
- Building type
- Resale property
- Year of construction
- 1951
- Specific
- Partly furnished with carpets and curtains and renovation project
- Type of roof
- Hip roof covered with roof tiles
Surface areas and volume
- Areas
- Living area
- 67 m²
- Exterior space attached to the building
- 6 m²
- External storage space
- 14 m²
- Volume in cubic meters
- 223 m³
Layout
- Number of rooms
- 4 rooms (2 bedrooms)
- Number of bath rooms
- 1 bathroom and 1 separate toilet
- Bathroom facilities
- Shower and sink
- Number of stories
- 1 story
- Located at
- 1st floor
- Facilities
- Passive ventilation system
Energy
- Energy label
- Heating
- CH boiler
- Hot water
- CH boiler
- CH boiler
- Intergas (gas-fired combination boiler from 2015, in ownership)
Cadastral data
- LAUWERECHT B 5369
- Cadastral map
- Ownership situation
- Full ownership
Exterior space
- Location
- Alongside a quiet road and in residential district
- Balcony/roof terrace
- Balcony present
Storage space
- Shed / storage
- Detached brick storage
Parking
- Type of parking facilities
- Paid parking and public parking
VVE (Owners Association) checklist
- Registration with KvK
- Yes
- Annual meeting
- Yes
- Periodic contribution
- Yes (€ 145.00 per month)
- Reserve fund present
- Yes
- Maintenance plan
- Yes
- Building insurance
- Yes
Want to be informed about changes immediately?
Save this house as a favourite and receive an email if the price or status changes.
Popularity
0x
Viewed
0x
Saved
23/12/2024
On funda







